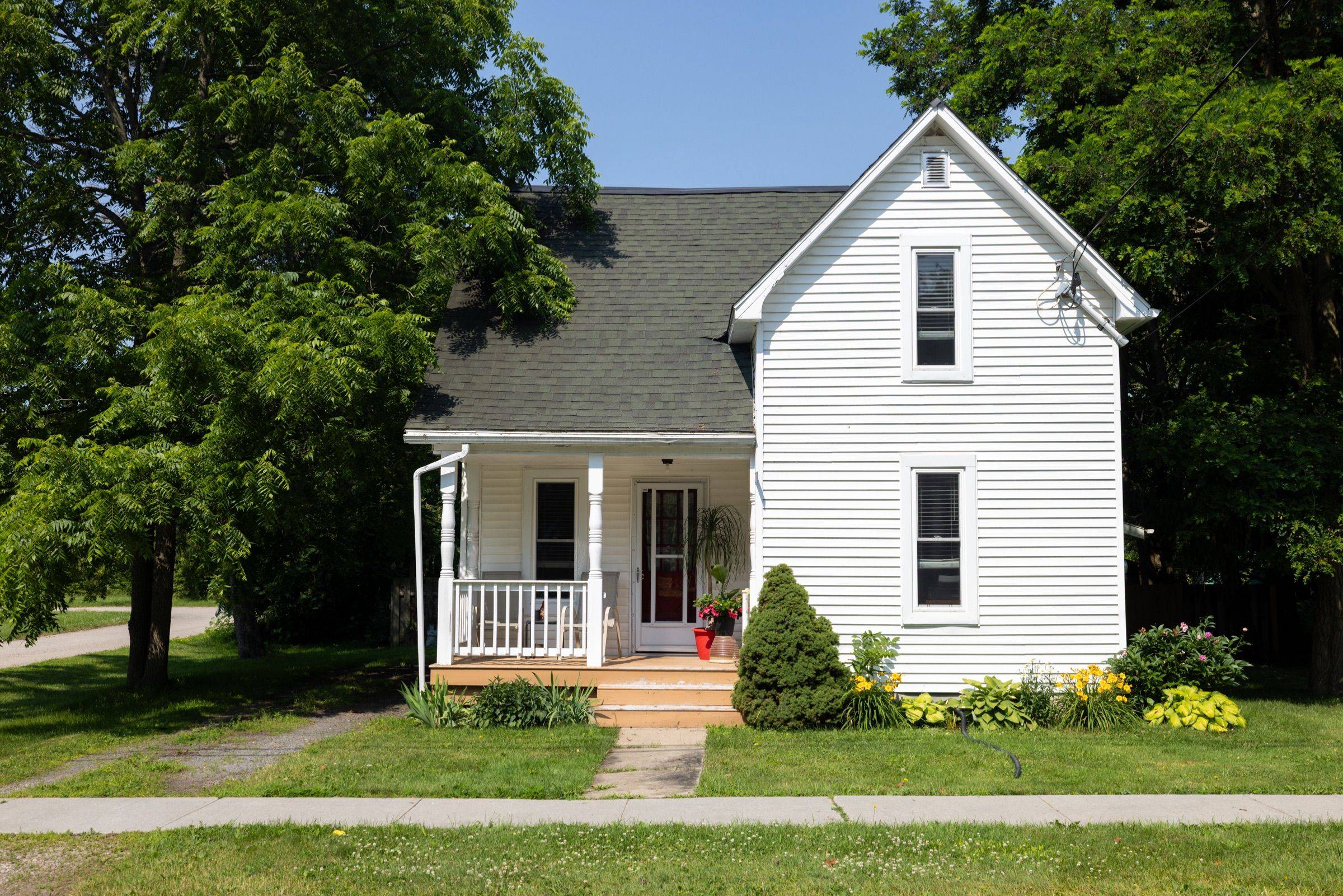$388,500
$399,500
2.8%For more information regarding the value of a property, please contact us for a free consultation.
18 Garden ST Lansdowne Village, ON K0E 1L0
4 Beds
2 Baths
Key Details
Sold Price $388,500
Property Type Single Family Home
Sub Type Detached
Listing Status Sold
Purchase Type For Sale
Approx. Sqft 1100-1500
Subdivision 03 - Lansdowne Village
MLS Listing ID X12259082
Sold Date 07/16/25
Style 1 1/2 Storey
Bedrooms 4
Building Age 100+
Annual Tax Amount $2,040
Tax Year 2024
Property Sub-Type Detached
Property Description
Adorable, Comfortable and well-kept Village home has had many renovations completed over the past several years including heat pump (2022), some windows (2021) kitchen (2021) some flooring (2021) bathroom (2021) deck (2022) Metal roof vent and gutter guards (2023) Sump pump (2022) Roof Insulation (2022) Outbuilding shingles (2022). This cozy home features a treed, very private and landscaped backyard which is fully fenced and overlooks fields and bush. A very pretty you will have to see for yourself! A unique room welcomes you on entry which could be a family room, an art studio (or any studio) a large office or some other project room you may require. On the main level there is in addition, a serene livingroom/diningroom space overlooking the backyard with a wood stove (certification papers are for 2020) and a separate guest area with a bedroom and 4 pc. Bath. Also on the main level is an additional room which could be a main floor principal bedroom or office. Please note the extra 10 x 20 storage shed in the driveway which will remain with the property along with a newly shingled 10 x 10 wooden shed with hydro, with an attached garden shed as well, to complete the outside storage! Within walking distance to all the amenities Lansdowne and area has to offer. Charleston Lake is only 10 minutes away and other popular lakes and camping are nearby. Major highway 401 is a few kilometers away for easy access to Kingston Brockville and the Canadian Forces Base. There is such flexibility with the layout of this home - a must see to appreciate.
Location
State ON
County Leeds And Grenville
Community 03 - Lansdowne Village
Area Leeds And Grenville
Zoning R1
Rooms
Family Room Yes
Basement Partial Basement, Unfinished
Kitchen 1
Interior
Interior Features Carpet Free, Primary Bedroom - Main Floor
Cooling Other
Fireplaces Number 1
Fireplaces Type Wood Stove
Exterior
Exterior Feature Deck, Landscaped, Porch, Year Round Living
Parking Features Private
Pool None
Roof Type Asphalt Shingle
Lot Frontage 60.0
Lot Depth 132.0
Total Parking Spaces 3
Building
Foundation Stone
Others
Senior Community No
Security Features Smoke Detector
ParcelsYN No
Read Less
Want to know what your home might be worth? Contact us for a FREE valuation!

Our team is ready to help you sell your home for the highest possible price ASAP





