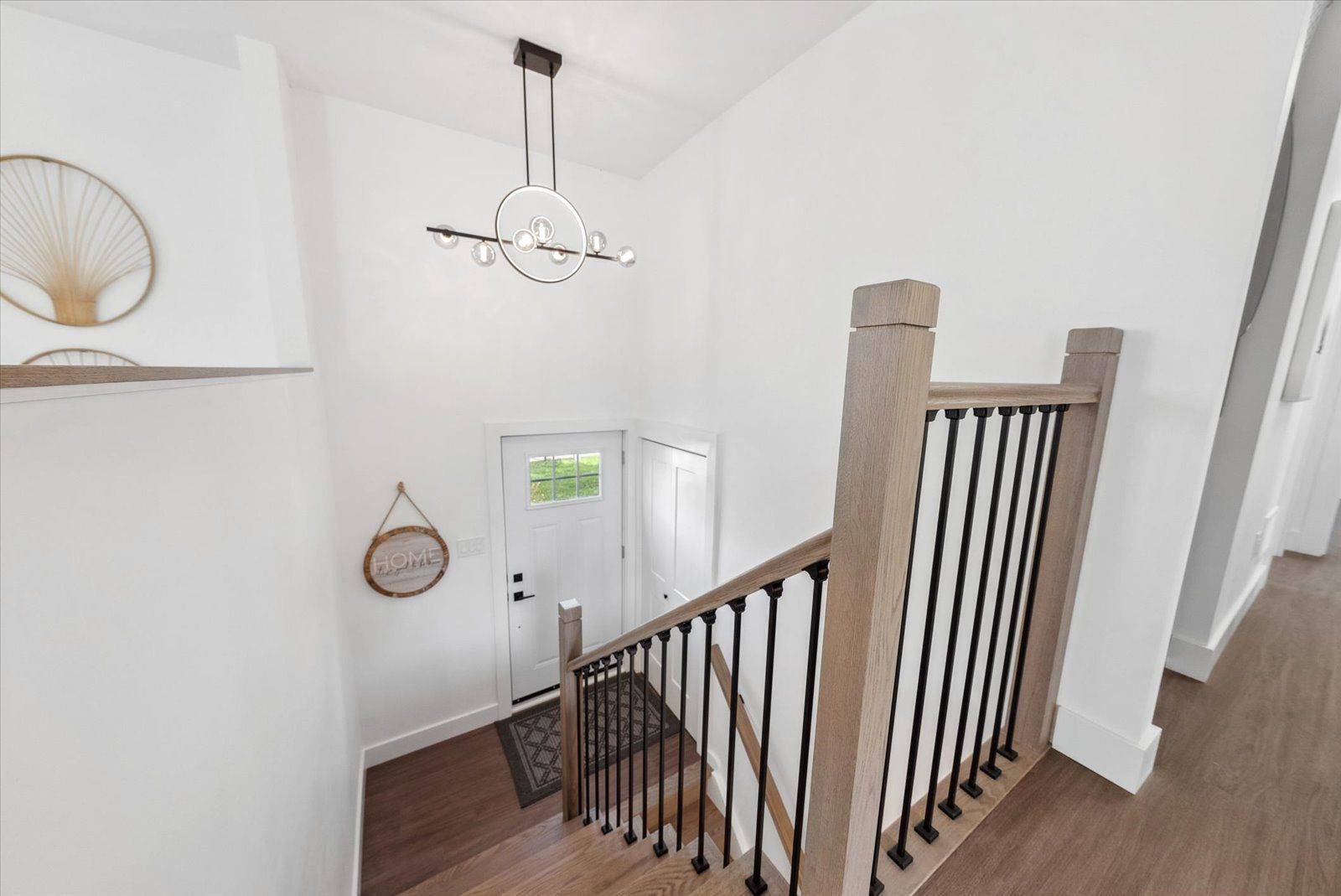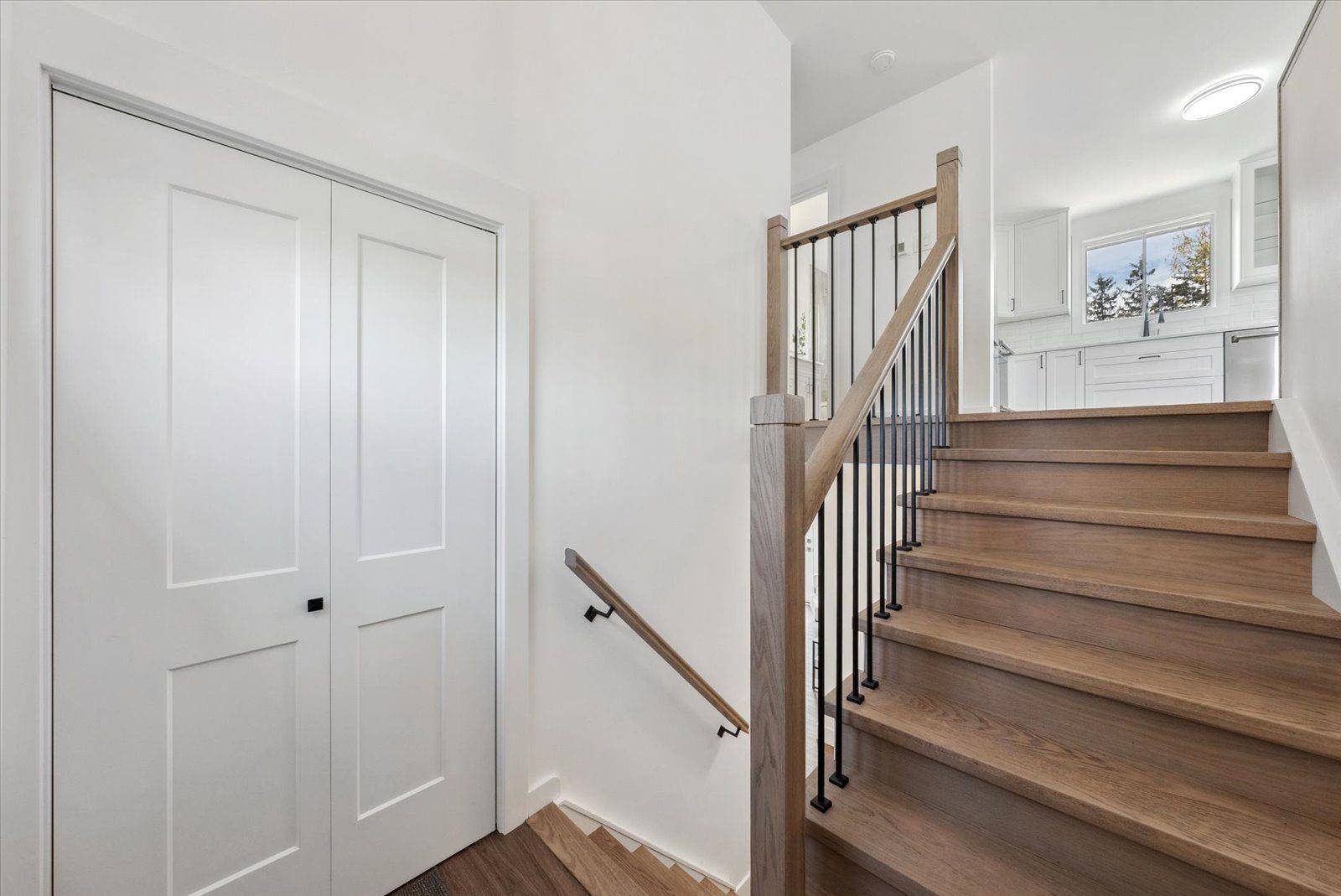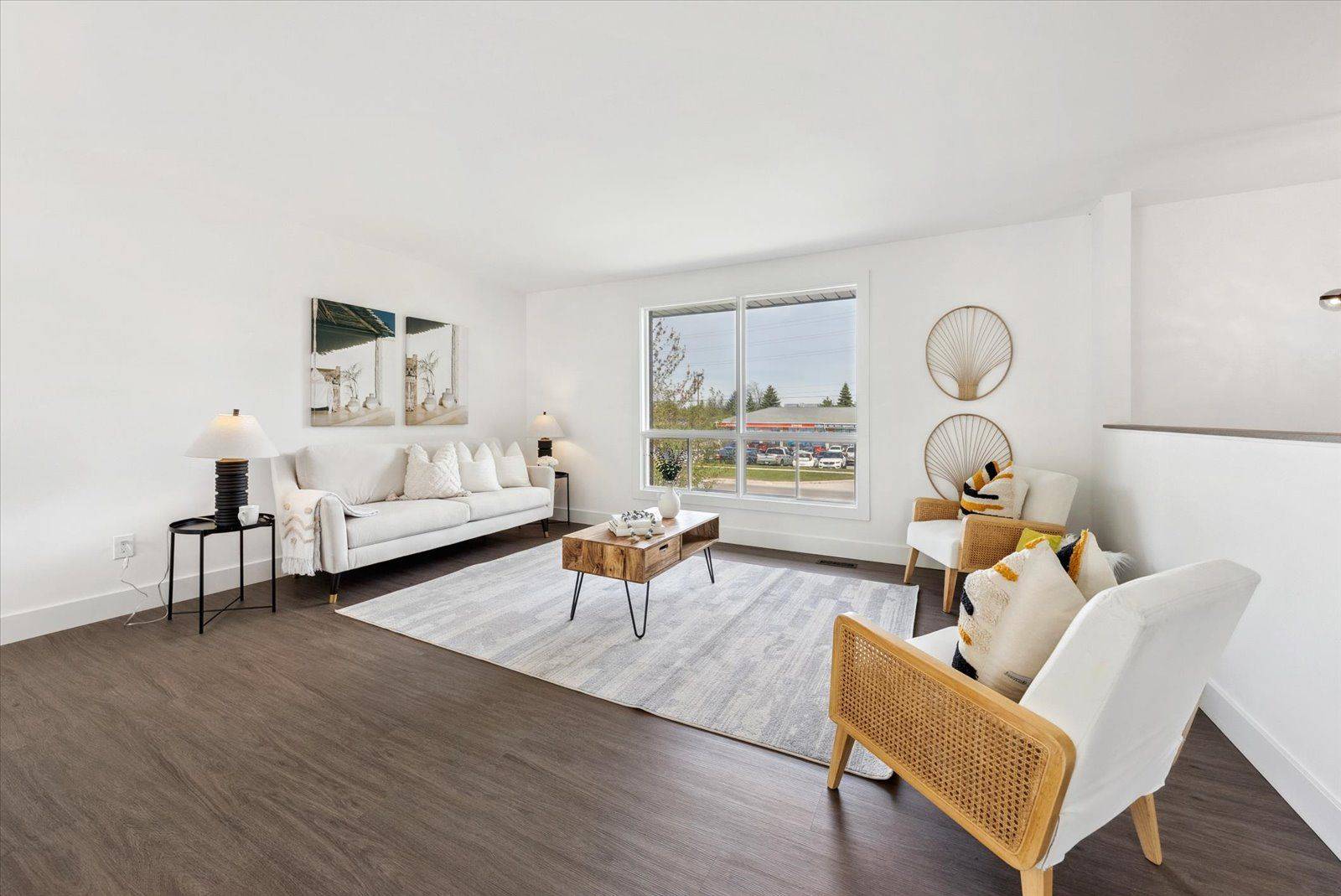$745,000
$799,000
6.8%For more information regarding the value of a property, please contact us for a free consultation.
352 Anne ST N Barrie, ON L4N 5M9
5 Beds
2 Baths
Key Details
Sold Price $745,000
Property Type Single Family Home
Sub Type Detached
Listing Status Sold
Purchase Type For Sale
Approx. Sqft 1100-1500
Subdivision Sunnidale
MLS Listing ID S12207445
Sold Date 07/16/25
Style Bungalow-Raised
Bedrooms 5
Annual Tax Amount $4,114
Tax Year 2024
Property Sub-Type Detached
Property Description
Welcome to 352 Anne Street North in Barrie a beautifully renovated from top to bottom detached home offering exceptional value for families, investors, or those seeking versatile living space. The main level features a bright, open-concept layout with a brand-new kitchen complete with new appliances and stylish finishes. Enjoy a fully updated bathroom and three spacious bedrooms filled with natural light. The walkout basement adds incredible potential, featuring a second living area, two additional bedrooms, and a storage area that was a laundry room perfect for in-laws, extended family, or future possible rental income. Set on a generous 56 x 118 ft lot, the backyard provides ample space for outdoor entertaining, a future pool, or a play area. The oversized 1-car garage offers additional room for storage, parking, or a workshop. Located in a thriving Barrie community, this home is close to schools, parks, shopping, waterfront, and offers easy access to Hwy 400 for a smooth commute to the GTA.
Location
State ON
County Simcoe
Community Sunnidale
Area Simcoe
Rooms
Family Room No
Basement Finished, Walk-Out
Kitchen 1
Separate Den/Office 2
Interior
Interior Features Carpet Free
Cooling Central Air
Exterior
Garage Spaces 1.0
Pool None
Roof Type Shingles
Lot Frontage 56.0
Lot Depth 118.11
Total Parking Spaces 5
Building
Foundation Block
Others
Senior Community Yes
Read Less
Want to know what your home might be worth? Contact us for a FREE valuation!

Our team is ready to help you sell your home for the highest possible price ASAP





