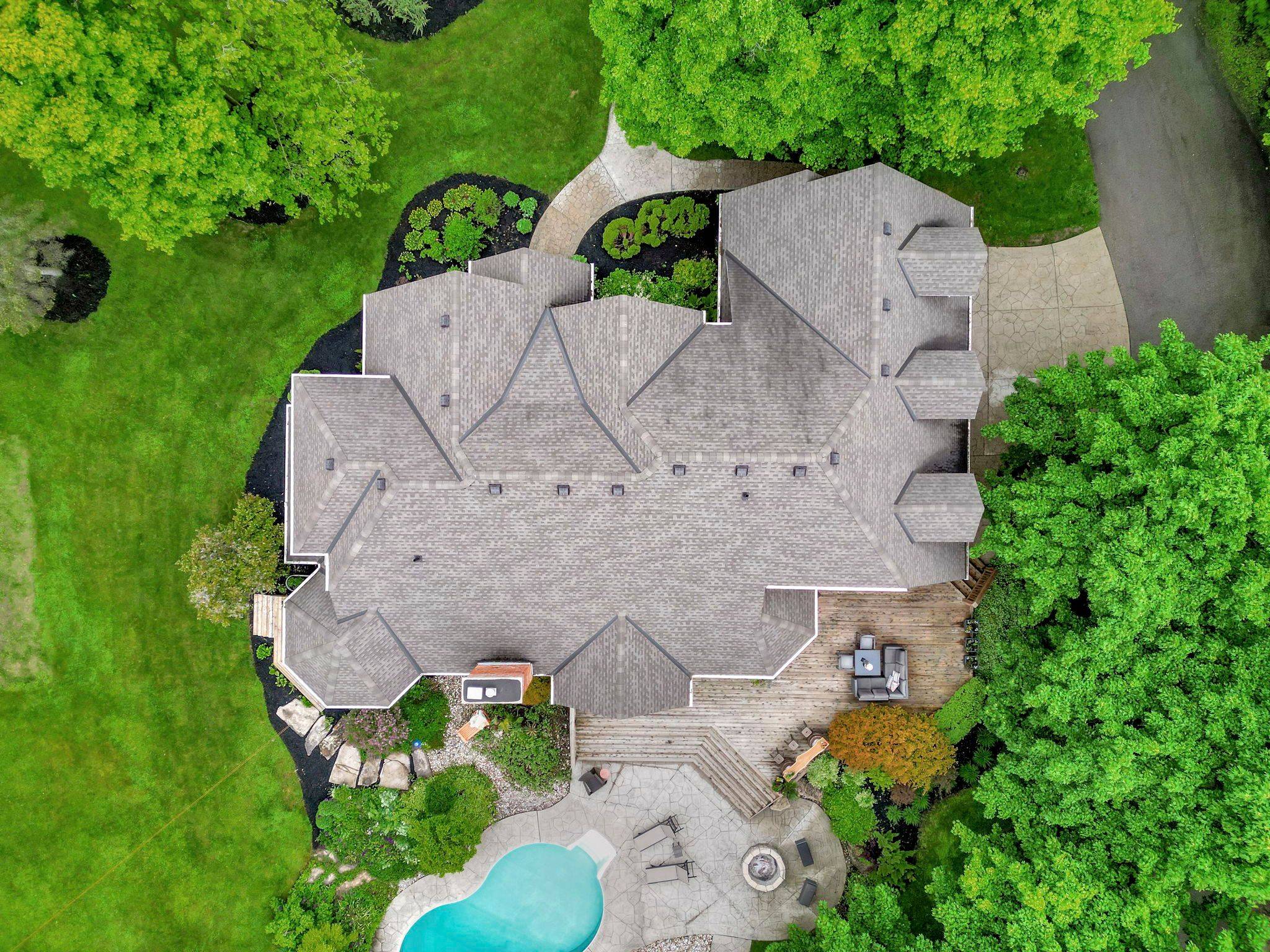$2,325,000
$2,499,000
7.0%For more information regarding the value of a property, please contact us for a free consultation.
6511 Crowsfoot RD Woolwich, ON N0B 1M0
5 Beds
6 Baths
10 Acres Lot
Key Details
Sold Price $2,325,000
Property Type Single Family Home
Sub Type Detached
Listing Status Sold
Purchase Type For Sale
Approx. Sqft 3500-5000
MLS Listing ID X12189822
Sold Date 07/16/25
Style 2-Storey
Bedrooms 5
Building Age 31-50
Annual Tax Amount $12,462
Tax Year 2024
Lot Size 10.000 Acres
Property Sub-Type Detached
Property Description
Welcome to this exceptional country estate, ideally situated on 20 acres of pristine forested land just 20 minutes from both Kitchener and Elora. Offering 3,879 sq. ft. of beautifully finished living space, this impressive home features 5 spacious bedrooms and 6 newly updated bathrooms. Solid maple hardwood floors run throughout, with the main level professionally sanded and refinished in a sophisticated natural satin finish. The home is filled with character and grandeur, featuring soaring vaulted ceilings in both the living and family rooms, and a stunning double maple staircase leading to the second floor. A cory wood stove insert anchors the family room's grand fireplace. The sunroom on the main floor opens onto the expansive deck and pool area, seamlessly connecting indoor and outdoor living. Pick your own blueberries, raspberries & strawberries along the bush. Designed with entertaining in mind, the large country kitchen is appointed with Silestone countertops, a generous breakfast bar, and a bright solarium-style dining area. A formal dining room, updated appliances, and a main floor laundry with custom built-ins enhance both functionality and elegance. Step outside to enjoy a private oasis; an expansive deck, stamped concrete walkways, and a sparkling in-ground saltwater pool with updated equipment. The stately front entry with a covered vaulted porch offers a warm welcome, overlooking lush gardens and mature trees. Additional highlights, include a 2-car attached garage and a 1,349 sq. ft. heated, 3-car detached brick garage/workshop. The professionally landscaped grounds include a paved, winding driveway and a picturesque mix of hardwood and softwood bush. This well-maintained and energy-efficient home includes fibre-optic internet, a ground-source heating system, and a 200-amp electrical service with two sub-panels. Utility costs average $500/month.
Location
State ON
County Waterloo
Area Waterloo
Rooms
Family Room Yes
Basement Full, Partial Basement
Kitchen 1
Interior
Interior Features Auto Garage Door Remote, Built-In Oven, Central Vacuum, Countertop Range, Primary Bedroom - Main Floor, Sewage Pump, Storage, Storage Area Lockers, Sump Pump, Water Heater, Water Softener
Cooling Central Air
Fireplaces Type Family Room, Fireplace Insert, Rec Room, Wood Stove
Exterior
Exterior Feature Landscaped, Patio, Paved Yard, Privacy, Porch, Year Round Living, Deck
Parking Features Lane, Private
Garage Spaces 2.0
Pool Salt, Inground
View Forest, Pool
Roof Type Asphalt Shingle
Lot Frontage 800.42
Lot Depth 1082.09
Total Parking Spaces 14
Building
Foundation Poured Concrete
Others
Senior Community Yes
Security Features Alarm System,Carbon Monoxide Detectors,Smoke Detector
Read Less
Want to know what your home might be worth? Contact us for a FREE valuation!

Our team is ready to help you sell your home for the highest possible price ASAP





