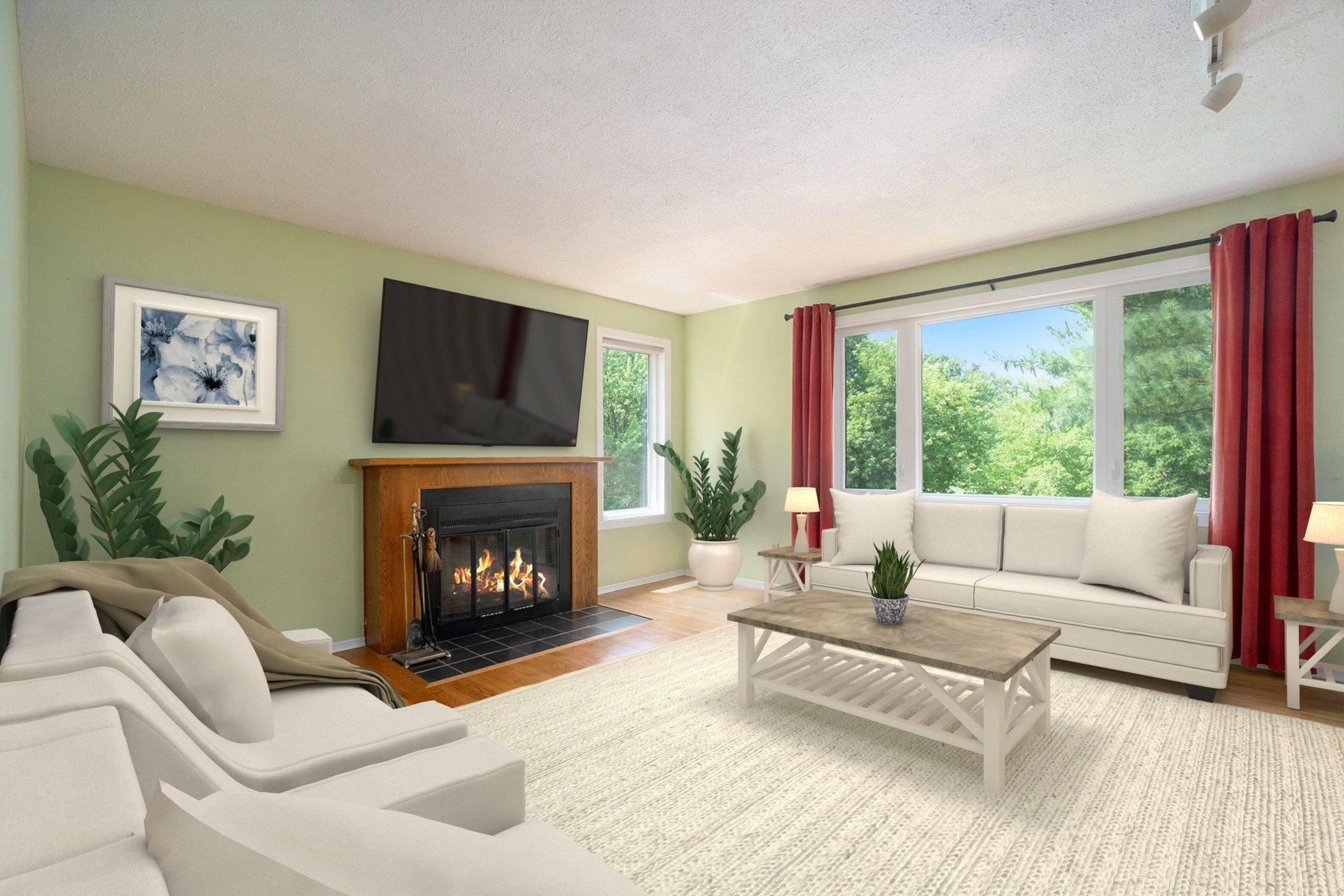$851,000
$799,000
6.5%For more information regarding the value of a property, please contact us for a free consultation.
2748 Howe ST Britannia - Lincoln Heights And Area, ON K2B 6W9
4 Beds
3 Baths
Key Details
Sold Price $851,000
Property Type Single Family Home
Sub Type Detached
Listing Status Sold
Purchase Type For Sale
Approx. Sqft 1500-2000
Subdivision 6102 - Britannia
MLS Listing ID X12269418
Sold Date 07/10/25
Style 2-Storey
Bedrooms 4
Building Age 31-50
Annual Tax Amount $5,692
Tax Year 2024
Property Sub-Type Detached
Property Description
Welcome to Your Family's Next Chapter in Britannia! Nestled on a peaceful corner lot in a lush, park-like setting, this 4-bedroom, 3-bathroom home offers the ideal blend of nature, comfort, and convenience - just steps from the sandy shores of Britannia Beach. Stroll through the garden path, over the brick patio, and into a generous tiled foyer that welcomes you home. Head upstairs to discover a bright and airy main living level perched among the trees, with large windows framing stunning sunset views over the Ottawa River and surrounding greenery. Oak hardwood floors and a cozy wood-burning fireplace set the scene in the open-concept living and dining area, perfect for family movie nights or hosting dinners. Sliding doors lead to a spacious wrap-around deck for outdoor entertaining or simply unwinding under the stars. The large, eat-in kitchen is made for busy family life, featuring oak cabinets and direct access to a second deck, ideal for barbecues and easy comings and goings. Continuing through the upper level, you'll find a spacious bedroom and a main 4-piece bathroom, along with the principal suite tucked quietly at the rear of the home. This retreat boasts a wall of closets and a 3-piece ensuite complete with a walk-in shower. The main level adds even more versatility, with a family room for game nights or a play space, two additional well-sized bedrooms, a full bathroom, laundry area, and inside-entry to the garage - perfect for a workshop, strollers, or sports gear. Situated on a quiet, family-friendly street, steps to Britannia Beach, village cafes, Mud Lake, parks, yacht and tennis clubs, grocery stores, schools, the Trans Canada Trail, and so much more; this home offers the lifestyle you've been dreaming of. Space to grow, room to play, and nature all around - this is the perfect place to call home.
Location
State ON
County Ottawa
Community 6102 - Britannia
Area Ottawa
Zoning R1O
Rooms
Family Room Yes
Basement None
Kitchen 1
Interior
Interior Features Other
Cooling Central Air
Fireplaces Number 2
Fireplaces Type Wood, Natural Gas
Exterior
Exterior Feature Deck, Patio, Recreational Area
Parking Features Private Double
Garage Spaces 1.0
Pool None
View Beach, River, Park/Greenbelt, Water
Roof Type Asphalt Shingle
Lot Frontage 51.78
Lot Depth 96.25
Total Parking Spaces 3
Building
Foundation Concrete, Slab
Others
Senior Community Yes
Read Less
Want to know what your home might be worth? Contact us for a FREE valuation!

Our team is ready to help you sell your home for the highest possible price ASAP





