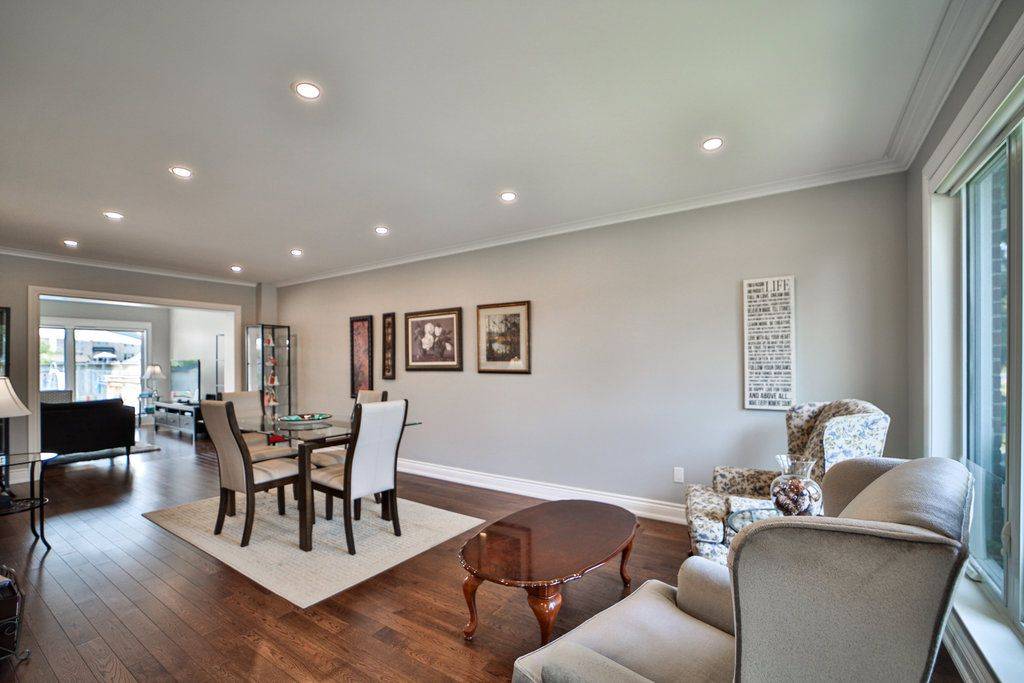$1,115,000
$1,150,000
3.0%For more information regarding the value of a property, please contact us for a free consultation.
42 Tower DR Toronto E04, ON M1R 3N9
5 Beds
2 Baths
Key Details
Sold Price $1,115,000
Property Type Single Family Home
Sub Type Detached
Listing Status Sold
Purchase Type For Sale
Approx. Sqft 1500-2000
Subdivision Wexford-Maryvale
MLS Listing ID E12218701
Sold Date 06/29/25
Style 1 1/2 Storey
Bedrooms 5
Building Age 51-99
Annual Tax Amount $3,969
Tax Year 2024
Property Sub-Type Detached
Property Description
An amazing opportunity for you to own in coveted Wexford Heights neighbourhood! This home boasts a renovated kitchen with breakfast nook, open concept living/dining room combination along with a huge family room with floor to ceiling windows overlooking your 22' x 10' deck and in-ground pool. From the hardwood floors throughout the main level to the pot lights and large windows, this bright, immaculate home does not disappoint. Three bedrooms on the upper level and two bedrooms on the lower level afford plenty of room for generational living, particularly with a separate entrance to the completely finished lower level. The large west-facing deck lets you enjoy beautiful and relaxing sunsets after a long day of swimming and playing in and around the pool. The fully fenced backyard is perfect to keep your eyes on little ones as well as pets in this backyard oasis. This immaculate home is move-in ready, provides plenty of living space in a convenient location close to shops, restaurants, public transit, school, hospitals and major highways.
Location
State ON
County Toronto
Community Wexford-Maryvale
Area Toronto
Rooms
Family Room Yes
Basement Finished, Separate Entrance
Kitchen 1
Separate Den/Office 2
Interior
Interior Features In-Law Capability
Cooling Central Air
Exterior
Parking Features Private
Pool Inground
Roof Type Shingles
Lot Frontage 40.0
Lot Depth 125.0
Total Parking Spaces 3
Building
Foundation Poured Concrete
Others
Senior Community No
Read Less
Want to know what your home might be worth? Contact us for a FREE valuation!

Our team is ready to help you sell your home for the highest possible price ASAP





