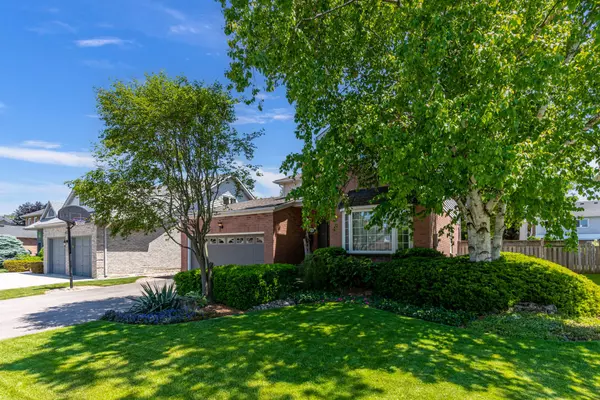$1,575,000
$1,599,999
1.6%For more information regarding the value of a property, please contact us for a free consultation.
4154 Millcroft Park DR Burlington, ON L7M 3V2
3 Beds
4 Baths
Key Details
Sold Price $1,575,000
Property Type Single Family Home
Sub Type Detached
Listing Status Sold
Purchase Type For Sale
Approx. Sqft 2000-2500
Subdivision Rose
MLS Listing ID W11967919
Sold Date 02/21/25
Style 2-Storey
Bedrooms 3
Annual Tax Amount $6,831
Tax Year 2024
Property Sub-Type Detached
Property Description
Wonderful Aberdeen model home in the esteemed Millcroft community! This 3 bedroom, 2 Full & 2 half bathroom home has over 2200 square feet, with a fully finished basement and a very private backyard. The main floor has a traditional floor plan with a living room and dining room sitting right off of the entrance way. The kitchen has amenities throughout, with heated ceramic tile flooring, rich cherry cabinetry, quartz countertops, panelled fridge and a large island that overlooks the family room with a wall of built-ins and a gas-fireplace. The main floor is complete with a 2-piece bathroom, laundry room, and inside entry to the 2-car garage. Upstairs features three spacious bedrooms each with great closet space and well-maintained carpet. The south-facing primary suite features a walk-in closet and an ensuite with a quartz countertop vanity, jacuzzi tub, walk-in glass shower and throne room. The fully finished basement features a recreation room with a 2ND gas fireplace, 2-piece bathroom spacious office space and storage adding an extra 1152 square feet of living space. The private backyard features an updated wood deck, grass area and numerous gardens for added privacy. This home sits a quick walk away from Millcroft Park, tennis courts, Millcroft Golf Club, schools and a short drive to all amenities that North Burlington has to offer. Truly a wonderful opportunity!
Location
State ON
County Halton
Community Rose
Area Halton
Zoning R3.2
Rooms
Family Room Yes
Basement Finished, Full
Kitchen 1
Interior
Interior Features Water Heater, Central Vacuum
Cooling Central Air
Fireplaces Number 2
Fireplaces Type Family Room, Natural Gas, Rec Room
Exterior
Exterior Feature Deck, Lawn Sprinkler System, Porch, Privacy
Parking Features Private Double
Garage Spaces 2.0
Pool None
Roof Type Asphalt Shingle
Lot Frontage 50.06
Lot Depth 118.11
Total Parking Spaces 4
Building
Foundation Unknown
Read Less
Want to know what your home might be worth? Contact us for a FREE valuation!

Our team is ready to help you sell your home for the highest possible price ASAP





