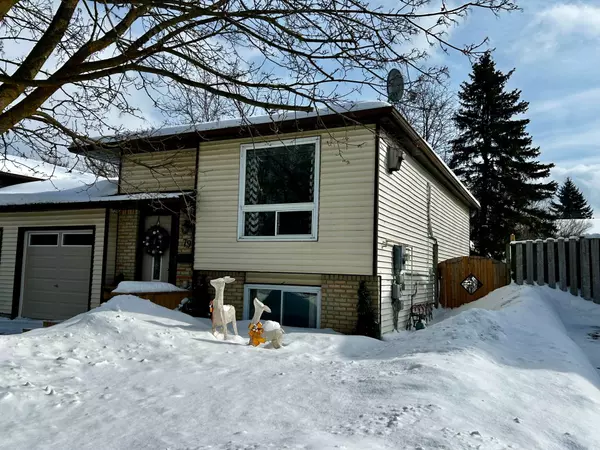$645,000
$649,000
0.6%For more information regarding the value of a property, please contact us for a free consultation.
79 Quarry DR Orangeville, ON L9W 3S6
3 Beds
2 Baths
Key Details
Sold Price $645,000
Property Type Multi-Family
Sub Type Semi-Detached
Listing Status Sold
Purchase Type For Sale
Approx. Sqft 700-1100
Subdivision Orangeville
MLS Listing ID W11968873
Sold Date 02/21/25
Style Bungalow-Raised
Bedrooms 3
Annual Tax Amount $4,097
Tax Year 2024
Property Sub-Type Semi-Detached
Property Description
Welcome to 79 Quarry Drive, attached at garage only, this beautiful semi-detached is uniquely designed to offer great options for home ownership or an investment property. The layout works for several options: 1.- single family with adult children or extended family; 2.- live upstairs and rent the lower level for additional income; or 3. - add this to your investment portfolio as a duplex. Upper level features a bright & open living space with a freestanding gas fireplace, large rear bedroom with built in storage, shelving and walkout door to private rear deck. Enjoy an eat-in kitchen with tile backsplash, pantry storage & built-in dishwasher, plus lovely updated 3 piece bathroom with tile shower & glass door. The common front foyer has access to garage and leads to lower level featuring 2nd bedroom, 3rd bedroom/den, charming kitchen with heated tile floor, gas range and built-in dishwasher. Lower level is a bright living space with above-grade windows & gas fireplace. Convenient laundry closet is handy to both levels. Heating is combination of gas fireplaces, electric baseboard & ductless heating/cooling wall units.
Location
State ON
County Dufferin
Community Orangeville
Area Dufferin
Rooms
Family Room No
Basement Finished, Apartment
Kitchen 2
Separate Den/Office 2
Interior
Interior Features Accessory Apartment, In-Law Suite
Cooling Wall Unit(s)
Fireplaces Number 2
Fireplaces Type Natural Gas
Exterior
Exterior Feature Deck
Parking Features Private Double
Garage Spaces 1.0
Pool None
Roof Type Asphalt Shingle
Lot Frontage 36.0
Lot Depth 100.0
Total Parking Spaces 3
Building
Foundation Concrete
Others
Senior Community Yes
ParcelsYN No
Read Less
Want to know what your home might be worth? Contact us for a FREE valuation!

Our team is ready to help you sell your home for the highest possible price ASAP





