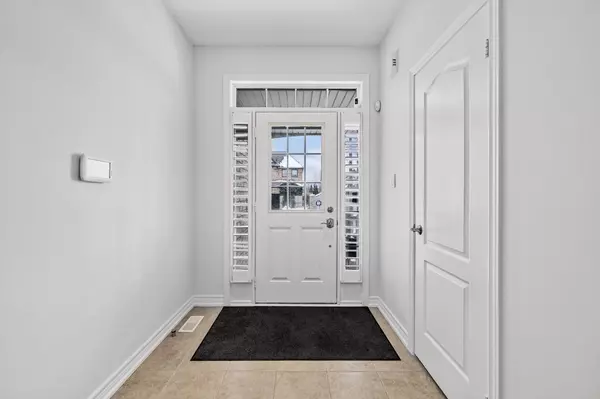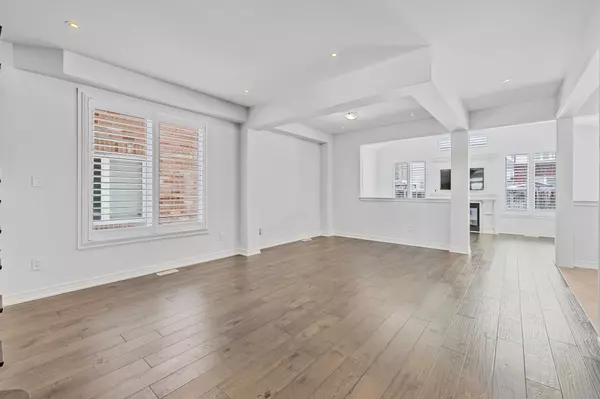$1,150,000
$1,185,000
3.0%For more information regarding the value of a property, please contact us for a free consultation.
122 Blue Dasher BLVD Bradford West Gwillimbury, ON L3Z 0E5
4 Beds
3 Baths
Key Details
Sold Price $1,150,000
Property Type Single Family Home
Sub Type Detached
Listing Status Sold
Purchase Type For Sale
Approx. Sqft 2000-2500
Subdivision Bradford
MLS Listing ID N11954086
Sold Date 02/21/25
Style 2-Storey
Bedrooms 4
Annual Tax Amount $6,075
Tax Year 2024
Property Sub-Type Detached
Property Description
Welcome to this elegant and spacious 4-bedroom, 2.5-bathroom Primrose model home, nestled in the heart of Bradford, Ontario. With 2,244 square feet of finished living space, this all-brick beauty combines timeless curb appeal with contemporary design, offering both luxury and comfort for your growing family. Situated in a family-friendly neighborhood, this home is the perfect blend of style, function, and warmth. The charming all-brick exterior immediately draws you in, with its sophisticated design and meticulous attention to detail. The property is set on a generously-sized lot, offering both curb appeal and space for outdoor enjoyment. Inside, you'll find a bright and airy open concept layout that's perfect for both everyday living and entertaining. The main floor features beautiful hardwood floors throughout, creating a seamless flow from room to room. The heart of this space is the inviting family room, complete with soaring vaulted ceilings and a cozy gas fireplace. The abundance of natural light pouring in from large windows creates a warm and welcoming atmosphere. This magnificent home is perfect for relaxing with loved ones or hosting gatherings with friends. This remarkable home offers a perfect blend of space, style, and functionality, making it the ideal place for you and your family to call home. Don't miss the opportunity to make this dream home yours today!
Location
State ON
County Simcoe
Community Bradford
Area Simcoe
Zoning RES
Rooms
Family Room Yes
Basement Full, Unfinished
Kitchen 1
Interior
Interior Features Carpet Free, Water Heater, Water Purifier, Water Softener, Central Vacuum
Cooling Central Air
Fireplaces Number 1
Fireplaces Type Fireplace Insert, Natural Gas
Exterior
Exterior Feature Patio, Porch
Parking Features Private Double
Garage Spaces 2.0
Pool None
Roof Type Asphalt Shingle
Lot Frontage 36.11
Lot Depth 114.82
Total Parking Spaces 4
Building
Foundation Poured Concrete
Others
Security Features Alarm System,Security System,Carbon Monoxide Detectors,Smoke Detector
ParcelsYN No
Read Less
Want to know what your home might be worth? Contact us for a FREE valuation!

Our team is ready to help you sell your home for the highest possible price ASAP





