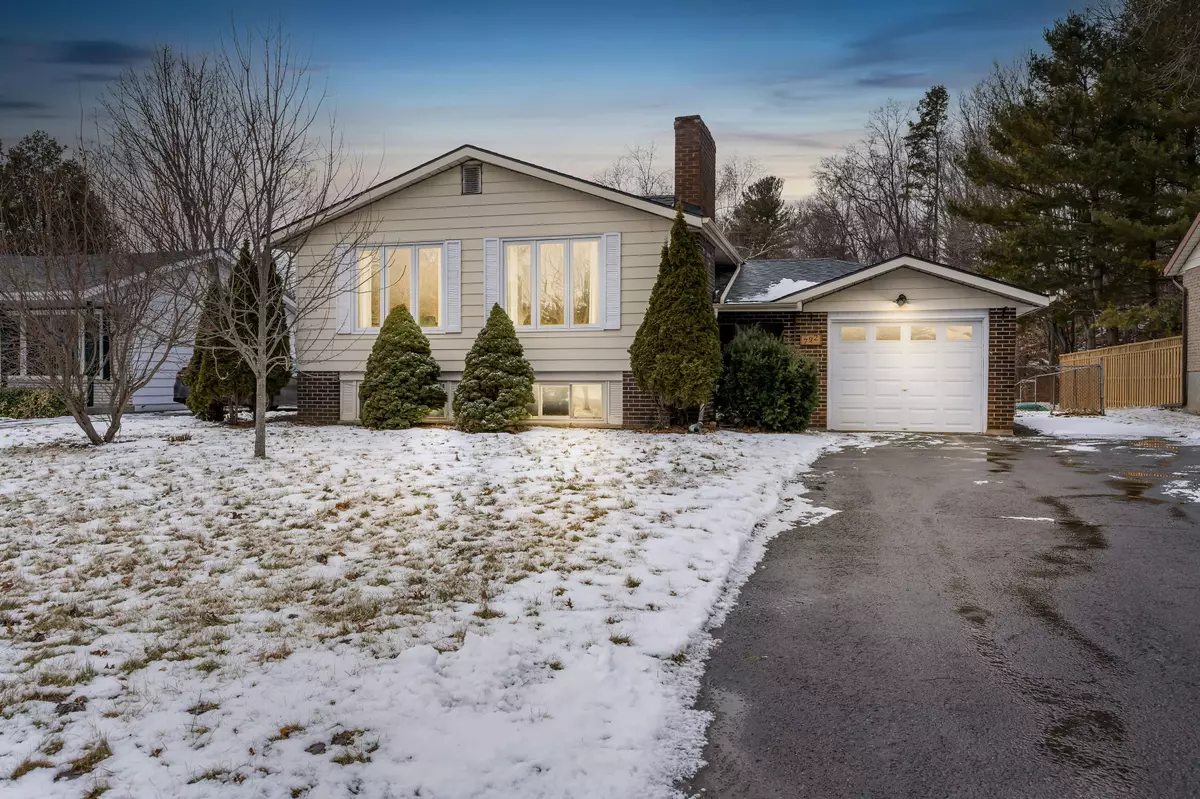$637,000
$649,900
2.0%For more information regarding the value of a property, please contact us for a free consultation.
792 Safari DR Kingston, ON K7M 6X9
4 Beds
2 Baths
Key Details
Sold Price $637,000
Property Type Single Family Home
Sub Type Detached
Listing Status Sold
Purchase Type For Sale
Subdivision North Of Taylor-Kidd Blvd
MLS Listing ID X11952701
Sold Date 02/20/25
Style Sidesplit 3
Bedrooms 4
Annual Tax Amount $3,765
Tax Year 2024
Property Sub-Type Detached
Property Description
Welcome to this beautifully maintained 3+1 bedroom, 2-bath home in the desirable Ridgewood Estates neighborhood! With plenty of natural light and open-concept living on the main floor, this home offers a bright and inviting space perfect for both relaxing and entertaining. The main level features three bedrooms and a full bath, while the fully finished basement provides even more living space with the extra bedroom and2nd full bath, a large rec room with a new electric fireplace (2023), and plenty of storage. Outside, enjoy the private backyard surrounded partially by green space. Take a short walk up the road to enjoy the beautiful Ridgewood Park to enjoy some nature sounds surrounding the creek. Additional highlights include an attached garage and several recent upgrades, including a new roof (2023), improved basement ductwork (2024), and an updated basement bathroom pump (2025).Don't miss your chance to own this fantastic home in one of the area's most family friendly communities! **EXTRAS** Shelves in Utility Room
Location
State ON
County Frontenac
Community North Of Taylor-Kidd Blvd
Area Frontenac
Rooms
Family Room Yes
Basement Finished
Kitchen 1
Separate Den/Office 1
Interior
Interior Features Auto Garage Door Remote, Carpet Free, On Demand Water Heater, Water Heater Owned, Water Softener
Cooling Central Air
Fireplaces Number 1
Fireplaces Type Electric
Exterior
Exterior Feature Patio
Parking Features Private
Garage Spaces 1.0
Pool None
Roof Type Asphalt Shingle
Lot Frontage 60.0
Lot Depth 110.0
Total Parking Spaces 4
Building
Foundation Poured Concrete
Others
Security Features Carbon Monoxide Detectors,Smoke Detector
Read Less
Want to know what your home might be worth? Contact us for a FREE valuation!

Our team is ready to help you sell your home for the highest possible price ASAP





