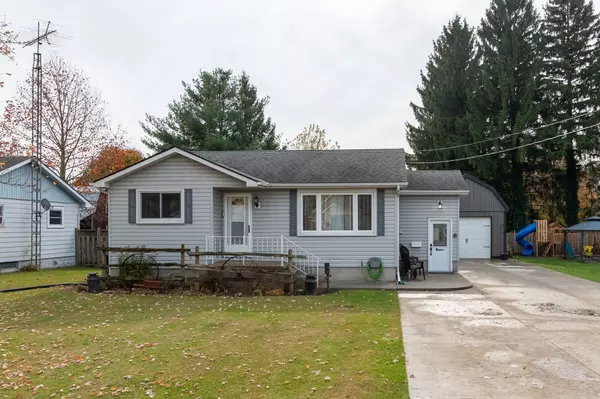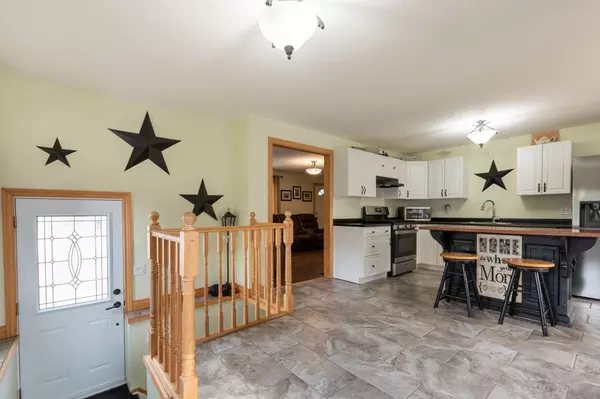$539,000
$549,900
2.0%For more information regarding the value of a property, please contact us for a free consultation.
55867 Third ST Bayham, ON N0J 1Y0
3 Beds
1 Bath
Key Details
Sold Price $539,000
Property Type Single Family Home
Sub Type Detached
Listing Status Sold
Purchase Type For Sale
Subdivision Straffordville
MLS Listing ID X11928980
Sold Date 02/20/25
Style Bungalow
Bedrooms 3
Annual Tax Amount $2,521
Tax Year 2024
Property Sub-Type Detached
Property Description
Welcome to 55867 3rd Street in beautiful Straffordville! This charming home features an updated kitchen that flows seamlessly into a spacious dining room, offering bright, open views of the backyard. The large primary bedroom boasts direct access to a rear deck, perfect for relaxing under the pergola or enjoying the hot tub. The main floor also includes a large living room and a well-appointed 4-piece bathroom. Venture downstairs to find two additional bedrooms, a cozy sitting area, and plenty of storage. The property is completed by a large stamped concrete driveway with parking for at least six vehicles, a new detatched garage with a loft for extra storage, and a 10 by 20 garden shed. Don't miss the inviting fire pit area, perfect for gatherings and enjoying evenings outdoors! Updates include new wiring, an upgraded electrical panel, plumbing, furnace, A/C, and 50 year shingles with a transferrable warranty. If you're looking for a home that's move-in ready, and in a quiet neighbourhood, this is a must see.
Location
State ON
County Elgin
Community Straffordville
Area Elgin
Rooms
Family Room Yes
Basement Half, Partially Finished
Kitchen 1
Separate Den/Office 2
Interior
Interior Features Primary Bedroom - Main Floor, Storage
Cooling Central Air
Exterior
Parking Features Private Double
Garage Spaces 1.0
Pool None
Roof Type Asphalt Shingle
Lot Frontage 66.0
Lot Depth 132.0
Total Parking Spaces 7
Building
Foundation Brick, Poured Concrete
Read Less
Want to know what your home might be worth? Contact us for a FREE valuation!

Our team is ready to help you sell your home for the highest possible price ASAP





