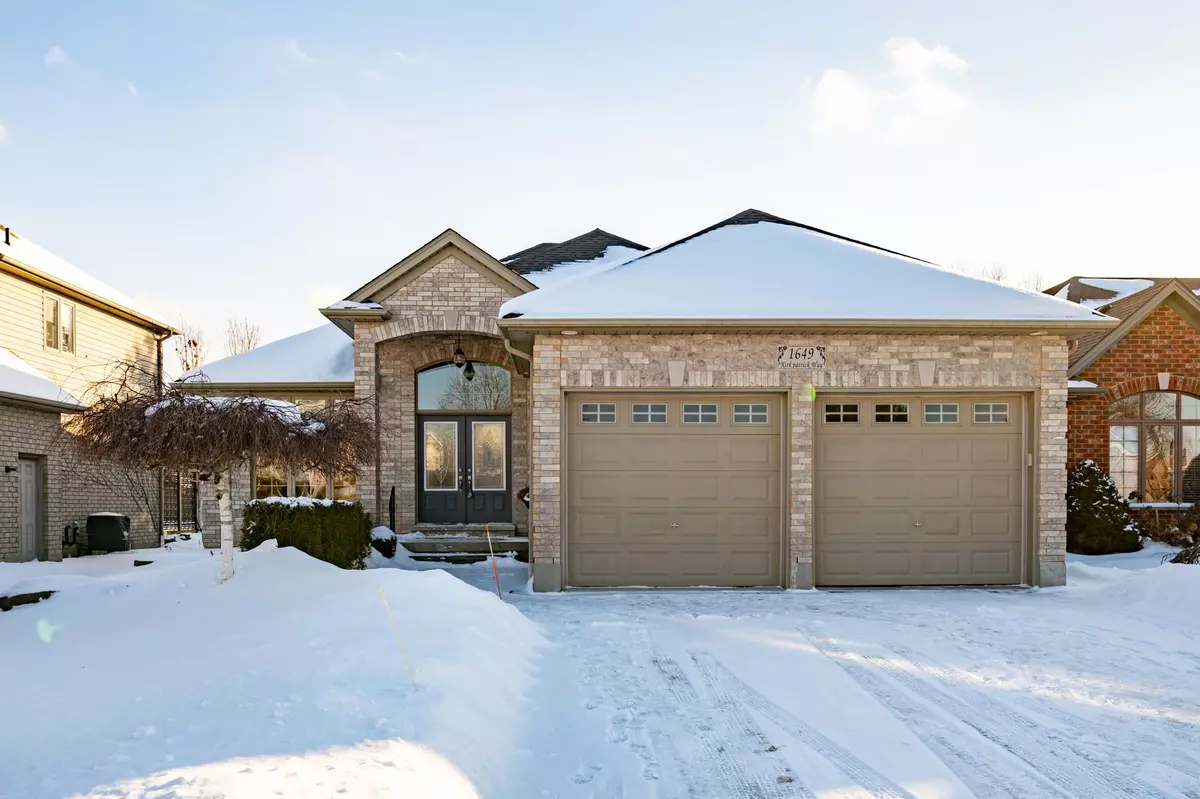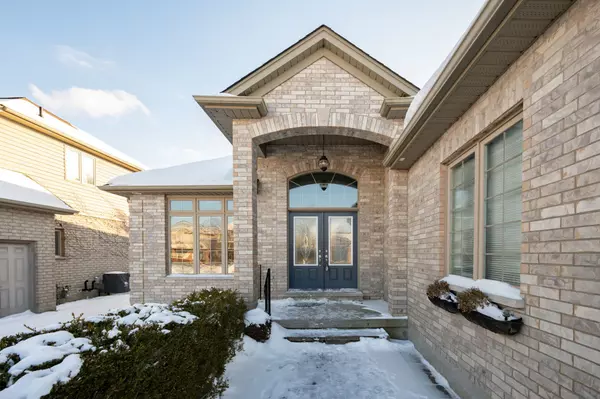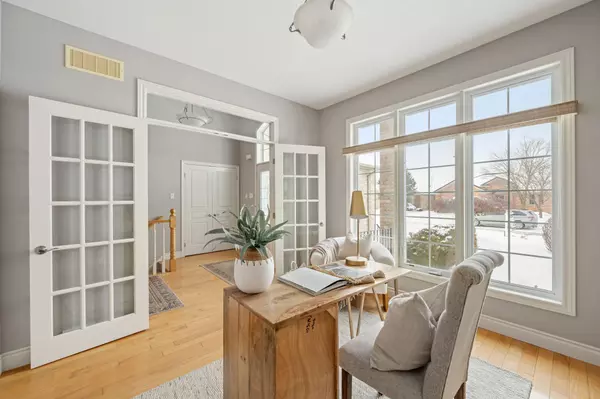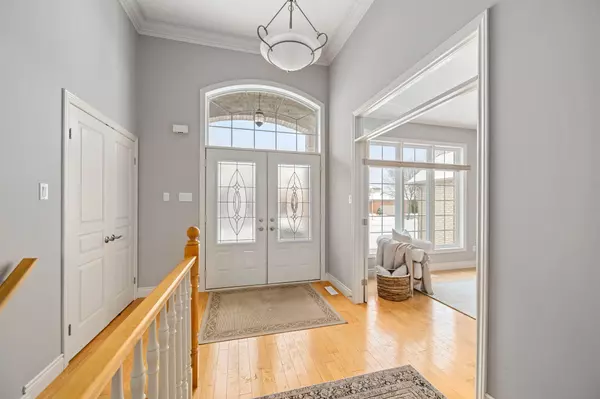$840,000
$850,000
1.2%For more information regarding the value of a property, please contact us for a free consultation.
1649 Kirkpatrick WAY London, ON N6K 5A1
3 Beds
3 Baths
Key Details
Sold Price $840,000
Property Type Single Family Home
Sub Type Detached
Listing Status Sold
Purchase Type For Sale
Approx. Sqft 1500-2000
Subdivision South A
MLS Listing ID X11967166
Sold Date 02/19/25
Style Bungalow
Bedrooms 3
Annual Tax Amount $6,434
Tax Year 2024
Property Sub-Type Detached
Property Description
Open-concept and convenient one-floor home offers a welcoming design with hardwood flooring, a main-floor office with double French doors, and a living room featuring a tray ceiling and a cozy gas fireplace. The bright kitchen includes a breakfast bar, appliances (with a newer dishwasher, Dec 2024), and dinette space. The main floor features freshly painted rooms, a spacious primary suite with a 3-pc en-suite bathroom and large walk-in closet, and an additional bedroom. Convenient main-floor laundry with garage entry. Enjoy peace and quiet while relaxing in the backyard plus BBQ in any weather on the covered rear patio. The finished lower level includes a family room with an electric fireplace, a large bedroom with a walk-in closet, and 3-pc bathroom. Recent updates include newer furnace (2023) and roof (2020). Wide garage doors complete this well-maintained home. Nestled in a gorgeous neighbourhood. Enjoy nearby trails through Kains Woods, savour the flavours of local restaurants, and indulge in live entertainment at West5. Don't miss your chance to make this house your forever home.
Location
State ON
County Middlesex
Community South A
Area Middlesex
Zoning R1-4
Rooms
Family Room No
Basement Finished, Full
Kitchen 1
Separate Den/Office 1
Interior
Interior Features Primary Bedroom - Main Floor
Cooling Central Air
Fireplaces Number 2
Fireplaces Type Electric, Natural Gas
Exterior
Exterior Feature Landscaped, Patio, Porch
Parking Features Private Double
Garage Spaces 2.0
Pool None
Roof Type Shingles
Lot Frontage 53.61
Lot Depth 122.51
Total Parking Spaces 6
Building
Foundation Concrete
Read Less
Want to know what your home might be worth? Contact us for a FREE valuation!

Our team is ready to help you sell your home for the highest possible price ASAP





