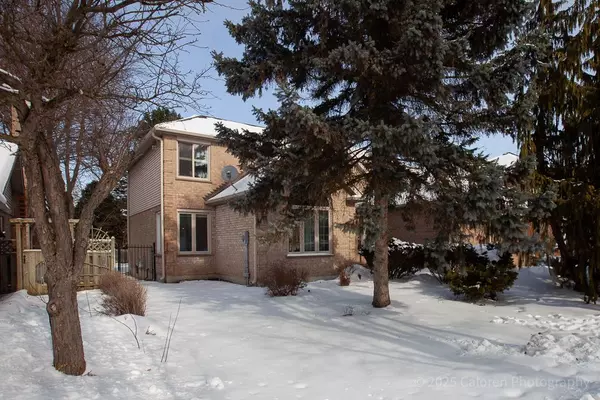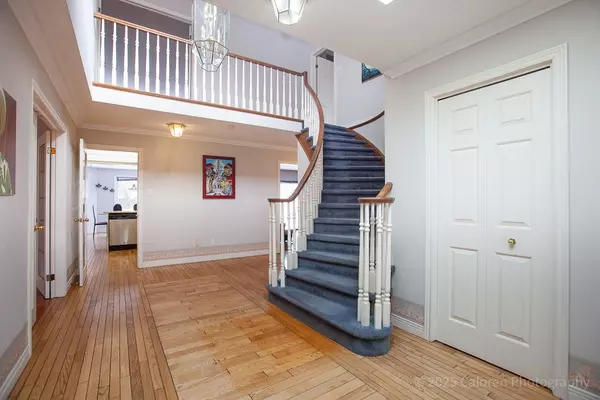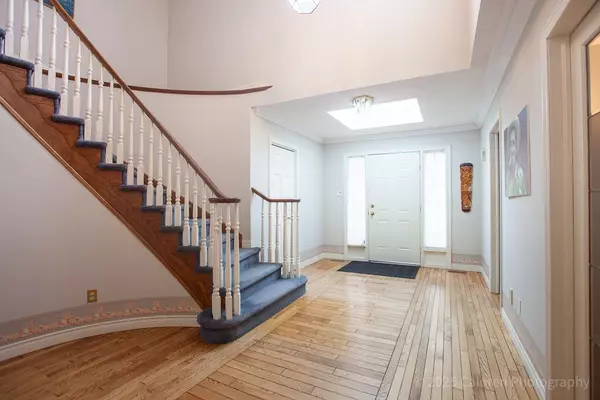$945,000
$995,000
5.0%For more information regarding the value of a property, please contact us for a free consultation.
92 Doon DR London, ON N5X 3V1
4 Beds
4 Baths
Key Details
Sold Price $945,000
Property Type Single Family Home
Sub Type Detached
Listing Status Sold
Purchase Type For Sale
Approx. Sqft 3000-3500
Subdivision North G
MLS Listing ID X11970832
Sold Date 02/19/25
Style 2-Storey
Bedrooms 4
Annual Tax Amount $7,708
Tax Year 2024
Property Sub-Type Detached
Property Description
This stunning 4-bedroom, 3-bathroom home, built in 1989 as a formal model home, is nestled in one of Londons most sought-after family neighbourhood. As you enter, you're greeted by a sun-filled two-storey foyer that leads to spacious living areas and a convenient main floor office. The heart of the home is the expansive eat-in kitchen, boasting gorgeous granite countertops and ample cupboard storage, perfect for culinary enthusiasts. A spacious family room with a cozy gas fireplace provides the ideal setting for relaxation.The upper level features an oversized primary bedroom retreat, complete with an incredible ensuite bathroom. Pamper yourself in the luxurious soaker tub or enjoy the separate shower. The lower level offers a spacious entertainment area, including a games area, dance floor, and recreation space, perfect for hosting gatherings.Situated on a premium, oversized lot, this property boasts one of the largest backyards on the street. The outdoor space is ideal for entertaining, featuring a spacious deck and an interlocking patio overlooking the mature treed yard. The fully fenced yard provides ample space for play and relaxation, with room for a pool and various outdoor activities.Located in a prime area, this home is just minutes away from Western, University Hospital, Masonville Mall, scenic trails, and a dog park. With its combination of spacious living areas, modern amenities, and convenient location, this property offers everything you need for comfortable family living.
Location
State ON
County Middlesex
Community North G
Area Middlesex
Zoning R1-5
Rooms
Family Room Yes
Basement Finished
Kitchen 1
Interior
Interior Features Storage
Cooling Central Air
Fireplaces Number 1
Exterior
Parking Features Private Double
Garage Spaces 2.0
Pool None
Roof Type Asphalt Shingle
Lot Frontage 68.41
Lot Depth 135.07
Total Parking Spaces 4
Building
Foundation Concrete
Others
Senior Community Yes
Security Features Alarm System
Read Less
Want to know what your home might be worth? Contact us for a FREE valuation!

Our team is ready to help you sell your home for the highest possible price ASAP





