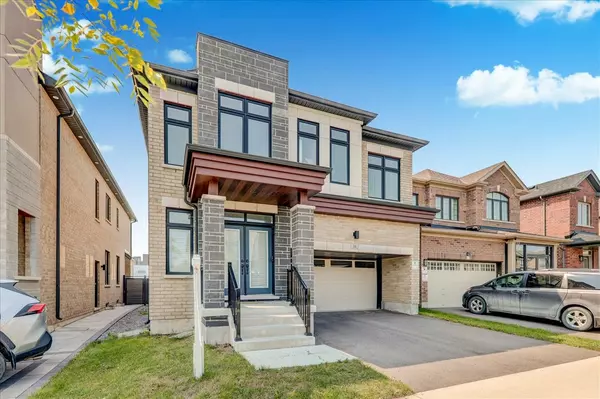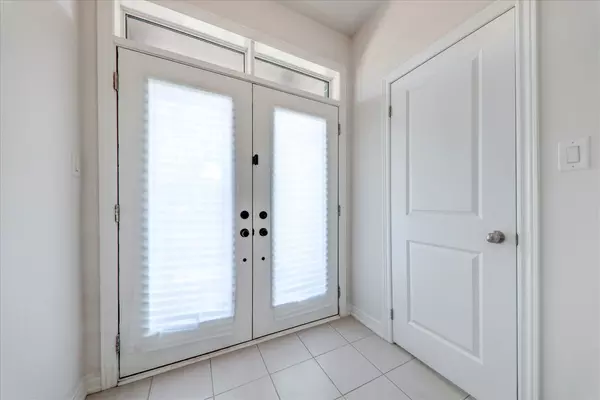$1,323,000
$1,415,550
6.5%For more information regarding the value of a property, please contact us for a free consultation.
38 Suttonrail WAY Whitchurch-stouffville, ON L4A 4X5
4 Beds
4 Baths
Key Details
Sold Price $1,323,000
Property Type Single Family Home
Sub Type Detached
Listing Status Sold
Purchase Type For Sale
Subdivision Stouffville
MLS Listing ID N9348062
Sold Date 02/18/25
Style 2-Storey
Bedrooms 4
Annual Tax Amount $6,382
Tax Year 2023
Property Sub-Type Detached
Property Description
Welcome to 38 Suttonrail Way, an expansive residence boasting a Great Room with abundant natural light, a Breakfast Area, and impressive 9-foot ceilings on the main floor. Enhancing the elegant appeal are Oak Stairs and gleaming hardwood flooring throughout. The second floor features 4 spacious bedrooms plus a dedicated office space and 3 bathrooms, offering ample room for comfortable living. Conveniently located, this home is just moments away from Stouffville Go Station and bus routes, making commuting a breeze. Enjoy proximity to schools, parks, bike trails, a community center, and a library, catering to an active lifestyle. Easy access to Hwy 404/407 ensures seamless travel, while nearby golf courses and parks provide opportunities for recreation and relaxation. The backyard offers a unique view overlooking the parking lots of two adjacent schools an elementary and high school. This location not only provides a spacious outdoor area but also ensures proximity to educational facilities, ideal for families seeking a vibrant community atmosphere.
Location
State ON
County York
Community Stouffville
Area York
Rooms
Family Room Yes
Basement Full
Kitchen 1
Interior
Interior Features Other
Cooling None
Exterior
Parking Features Private
Garage Spaces 2.0
Pool None
Roof Type Shingles
Lot Frontage 36.09
Lot Depth 98.43
Total Parking Spaces 6
Building
Foundation Concrete
Others
Senior Community Yes
Read Less
Want to know what your home might be worth? Contact us for a FREE valuation!

Our team is ready to help you sell your home for the highest possible price ASAP





