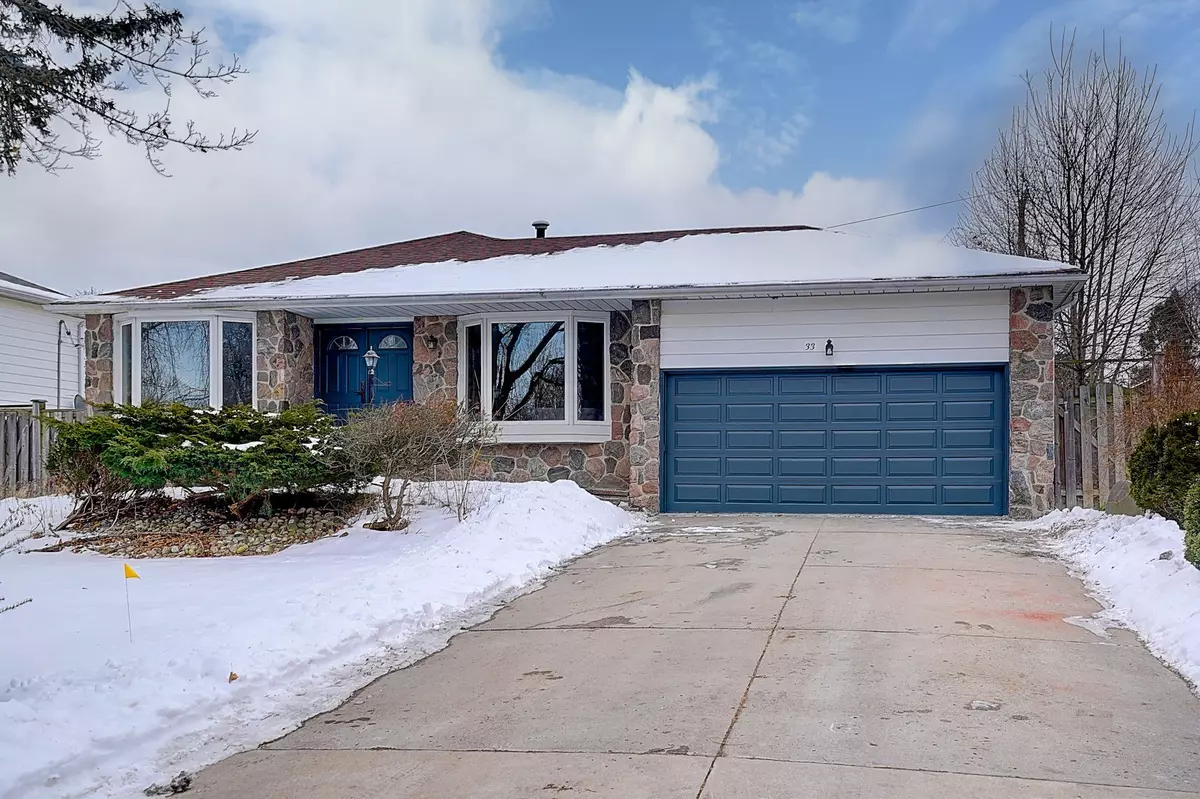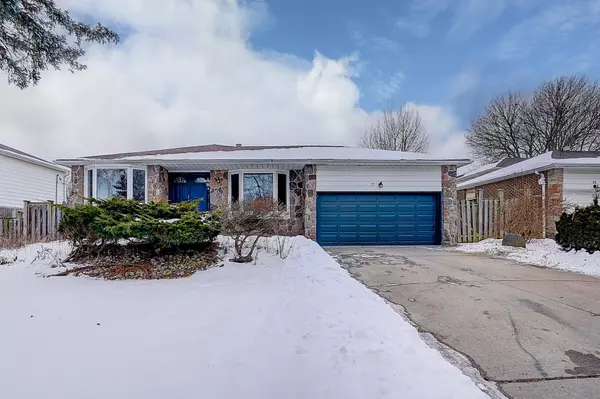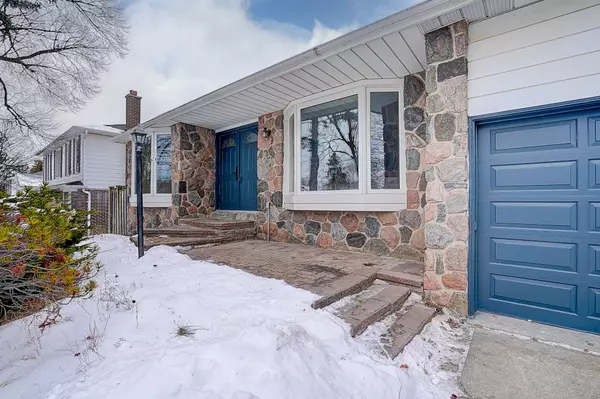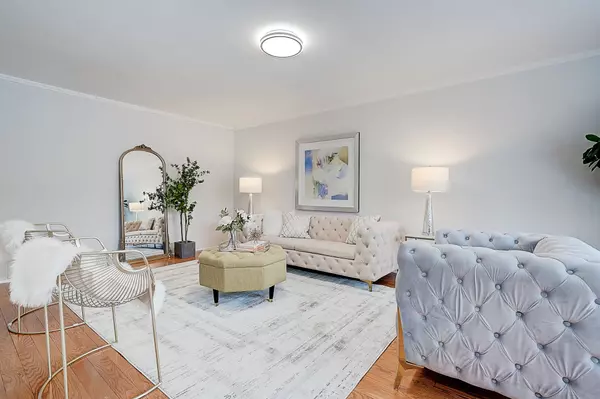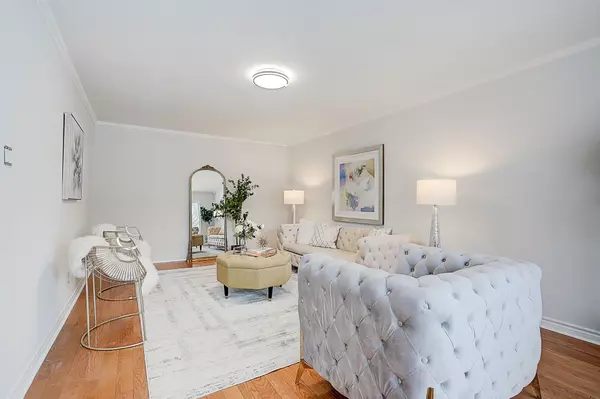$1,490,000
$1,529,000
2.6%For more information regarding the value of a property, please contact us for a free consultation.
33 Southdale DR Markham, ON L3P 1J6
5 Beds
4 Baths
Key Details
Sold Price $1,490,000
Property Type Single Family Home
Sub Type Detached
Listing Status Sold
Purchase Type For Sale
Subdivision Bullock
MLS Listing ID N11951973
Sold Date 02/18/25
Style Backsplit 4
Bedrooms 5
Annual Tax Amount $6,266
Tax Year 2024
Property Sub-Type Detached
Property Description
Located in the highly desirable Bullock community, this well-maintained back-split detached home offers the perfect blend of space, comfort, and convenience. Featuring 4+1 bedrooms and 4 full baths, freshly painted thoroughly with most new light fixtures. The upgraded kitchen with a modern island, spacious living room, formal dining room, and open-concept family room with a cozy fireplace create a warm and inviting atmosphere. Large windows bring in tons of natural light, and the walkout to the backyard provides seamless indoor-outdoor living. Separate entrance leads to a fully finished basement with a full-size kitchen, extra bedroom, making it perfect for extended family or rental potential. 200A electrical panel, the 2-car garage and extra-long driveway accommodate up to 6 cars with no sidewalk. Enjoy being within walking distance to top-rated schools (Roy H. Crosby PS & Markville SS), Milne Conservation Park & Dam, and just minutes from Markville Mall, grocery stores, restaurants, and major highways (Hwy 7 & 407). **EXTRAS** Existing appliances, light fixtures, garage door opener and remote,
Location
State ON
County York
Community Bullock
Area York
Rooms
Family Room Yes
Basement Finished, Separate Entrance
Kitchen 2
Separate Den/Office 1
Interior
Interior Features None
Cooling Central Air
Exterior
Parking Features Private Double
Garage Spaces 2.0
Pool None
Roof Type Shingles
Lot Frontage 60.03
Lot Depth 112.59
Total Parking Spaces 6
Building
Foundation Concrete Block
Others
Senior Community Yes
Read Less
Want to know what your home might be worth? Contact us for a FREE valuation!

Our team is ready to help you sell your home for the highest possible price ASAP

