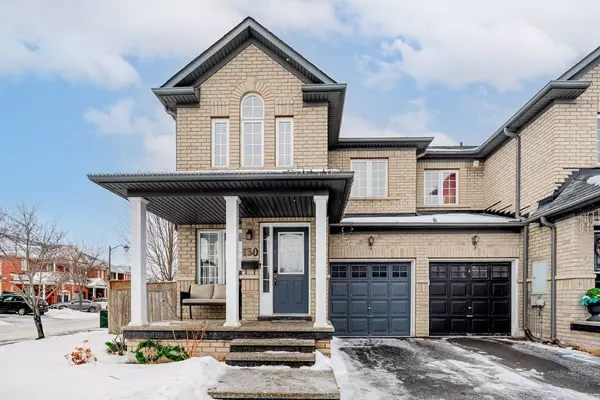$957,000
$950,000
0.7%For more information regarding the value of a property, please contact us for a free consultation.
130 Gollins DR Milton, ON L9T 6J6
3 Beds
3 Baths
Key Details
Sold Price $957,000
Property Type Condo
Sub Type Att/Row/Townhouse
Listing Status Sold
Purchase Type For Sale
Approx. Sqft 2000-2500
Subdivision 1029 - De Dempsey
MLS Listing ID W11961578
Sold Date 02/18/25
Style 2-Storey
Bedrooms 3
Annual Tax Amount $3,600
Tax Year 2025
Property Sub-Type Att/Row/Townhouse
Property Description
This exquisite all-brick 'Forestview' model by Tiffany Park Homes is nestled on a premium corner lot in Milton's highly sought-after Dempsey neighborhood. Boasting an unbeatable location, this Freehold home is just minutes from top-rated schools, parks, shopping, library, community center, and the GO train, making it perfect for families and commuters alike. Move-in ready with modern upgrades and stylish finishes throughout, this home features a spacious open-concept layout and an upgraded kitchen with premium cabinetry, ideal for both everyday living and entertaining. The bright breakfast area opens to a large backyard, complete with new deck tiles, offering the perfect setting for summer BBQs and outdoor gatherings. The primary bedroom retreat includes a walk-in closet and a spa-like ensuite with a soaker tub and separate shower. Large secondary bedrooms provide plenty of natural light. The finished basement is very well designed and features a rec room with built-in cabinetry, pre-wiring for a home theater system, and an additional room perfect for a home office or gym. This is more than just a house - its a perfect place to call HOME!
Location
State ON
County Halton
Community 1029 - De Dempsey
Area Halton
Rooms
Family Room Yes
Basement Finished
Kitchen 1
Interior
Interior Features Auto Garage Door Remote, Separate Heating Controls, Separate Hydro Meter, Storage, Water Heater
Cooling Central Air
Exterior
Exterior Feature Deck, Landscaped, Porch
Parking Features Private
Garage Spaces 1.0
Pool None
Roof Type Asphalt Shingle
Lot Frontage 25.0
Lot Depth 85.0
Total Parking Spaces 3
Building
Foundation Concrete
Others
Senior Community Yes
ParcelsYN No
Read Less
Want to know what your home might be worth? Contact us for a FREE valuation!

Our team is ready to help you sell your home for the highest possible price ASAP





