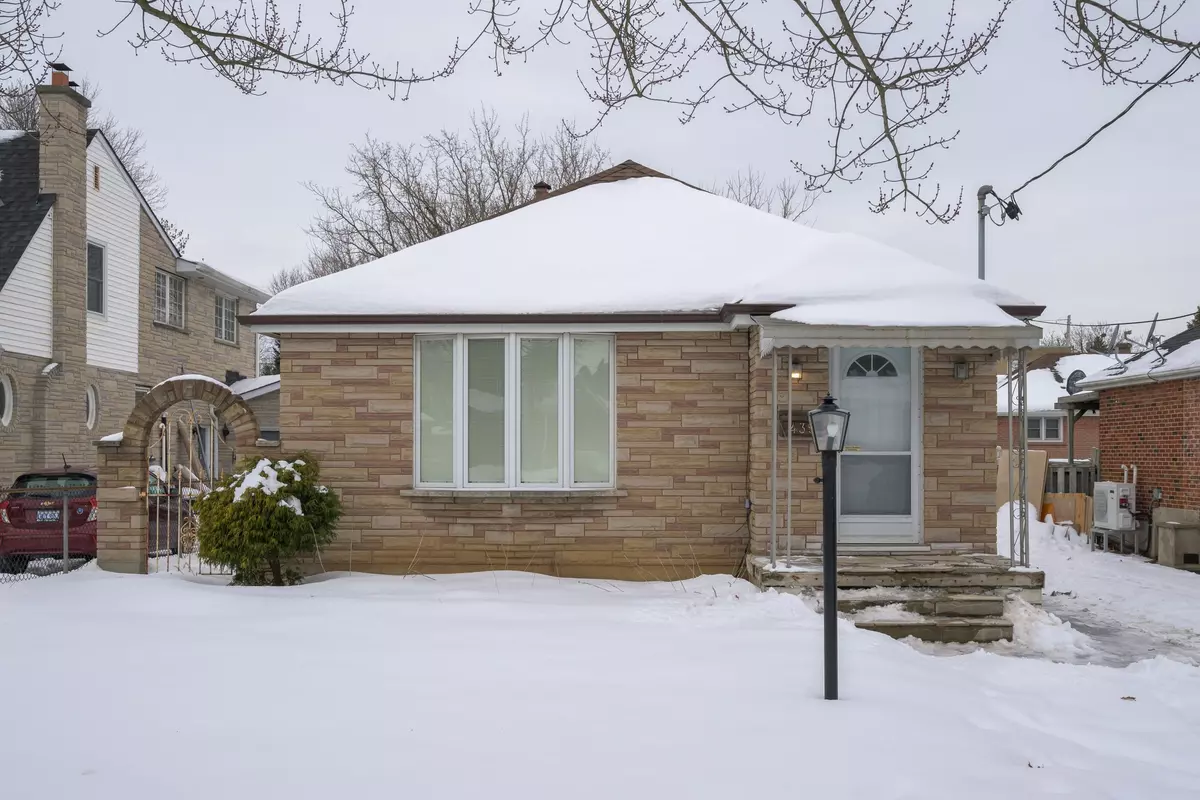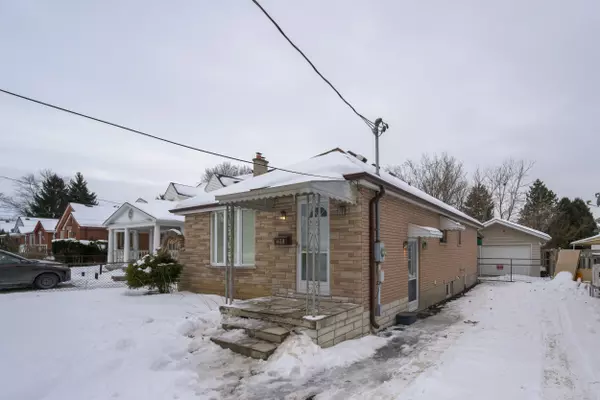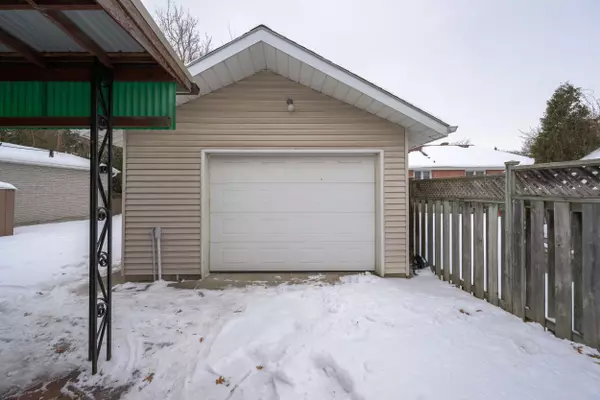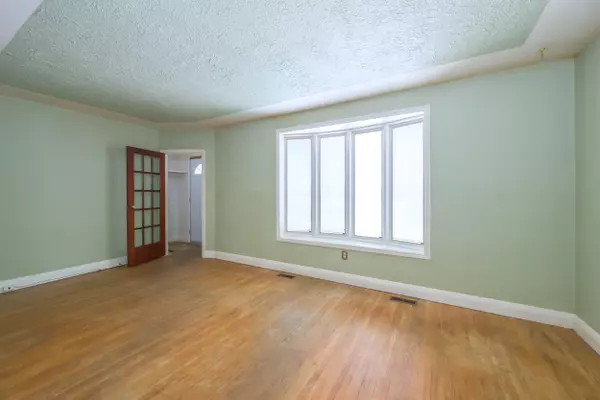$420,000
$399,000
5.3%For more information regarding the value of a property, please contact us for a free consultation.
439 Hale ST London, ON N5W 1G5
3 Beds
2 Baths
Key Details
Sold Price $420,000
Property Type Single Family Home
Sub Type Detached
Listing Status Sold
Purchase Type For Sale
Approx. Sqft 700-1100
Subdivision East N
MLS Listing ID X11973231
Sold Date 02/18/25
Style Bungalow
Bedrooms 3
Annual Tax Amount $2,768
Tax Year 2024
Property Sub-Type Detached
Property Description
Looking for a home with solid bones, a spacious lot, and an oversized garageall within a first-time home buyers budget? 439 Hale St could be the perfect fit. This 3-bedroom, 2-bathroom home offers a functional layout with a generous living room, dining area, and kitchen. The main floor is complete with three bedrooms, a full bathroom, and is drenched in sunlight from all of the great windows. The lower level features high ceilings, large windows, and plenty of potential to customize to your needs, whether for extra living space, a home office, or a recreation room. Outside, the private lot provides great space for gardening, entertaining, or simply unwinding, while the oversized garage is ideal for hobbyists, additional storage, or a workshop. Some updates will enhance the homes potential, making it a fantastic opportunity to create a space that truly fits your style and needs. Conveniently located near trails along Petersburg Creek, hospitals, the YMCA, shopping, and easy access to the 400 series highways!
Location
State ON
County Middlesex
Community East N
Area Middlesex
Zoning R1-5
Rooms
Family Room Yes
Basement Full
Kitchen 1
Interior
Interior Features Workbench
Cooling Central Air
Exterior
Exterior Feature Patio, Porch
Parking Features Private
Garage Spaces 1.0
Pool None
Roof Type Asphalt Shingle
Lot Frontage 42.0
Lot Depth 125.0
Total Parking Spaces 3
Building
Foundation Unknown
Read Less
Want to know what your home might be worth? Contact us for a FREE valuation!

Our team is ready to help you sell your home for the highest possible price ASAP





