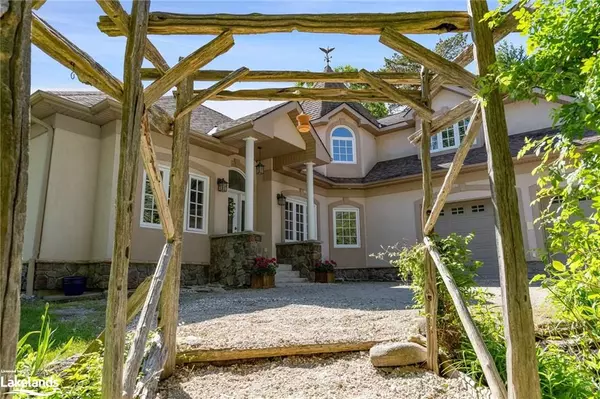$1,325,000
$1,395,000
5.0%For more information regarding the value of a property, please contact us for a free consultation.
127 WARDS RD Blue Mountains, ON L9Y 0T7
4 Beds
2 Baths
2,495 SqFt
Key Details
Sold Price $1,325,000
Property Type Single Family Home
Sub Type Detached
Listing Status Sold
Purchase Type For Sale
Square Footage 2,495 sqft
Price per Sqft $531
Subdivision Blue Mountain Resort Area
MLS Listing ID X10434178
Sold Date 02/18/25
Style 2-Storey
Bedrooms 4
Annual Tax Amount $4,961
Tax Year 2023
Property Sub-Type Detached
Property Description
This elegant 4 bedroom, 3 bathroom custom home resides on a spectacular 76 x 191 ft lot is set amongst mature trees and gardens in a friendly community. This special enclave of homes is located at the base of the escarpment connected to the Georgian Trail system, minutes to ski hills, Delphi Point Park, and walking distance to great swimming and gorgeous sunsets along beautiful Georgian Bay. This home includes so many wonderful features: vaulted ceilings, gas fireplace, sunroom, full verandah overlooking the peaceful and mature gardens, heated floors, central vacuum, air conditioner, laundry room with dog shower, double car garage, generator, loads of storage or rooms that could be converted to additional living space. Whether you are searching for a permanent residence or recreational home, this exceptional property has just been professionally painted and cleaned, so you can drop your bags and enjoy the Southern Georgian Bay lifestyle.
Location
State ON
County Grey County
Community Blue Mountain Resort Area
Area Grey County
Zoning R3
Rooms
Family Room Yes
Basement Unfinished, Crawl Space
Kitchen 1
Interior
Interior Features Water Treatment, Water Heater Owned, Sump Pump, Central Vacuum
Cooling Central Air
Exterior
Parking Features Front Yard Parking
Garage Spaces 2.0
Pool None
Roof Type Asphalt Shingle
Lot Frontage 76.0
Lot Depth 191.0
Exposure East
Total Parking Spaces 6
Building
Foundation Concrete
New Construction true
Others
Senior Community Yes
Read Less
Want to know what your home might be worth? Contact us for a FREE valuation!

Our team is ready to help you sell your home for the highest possible price ASAP





