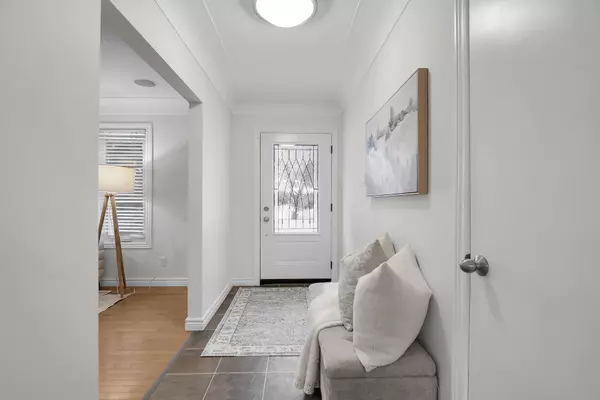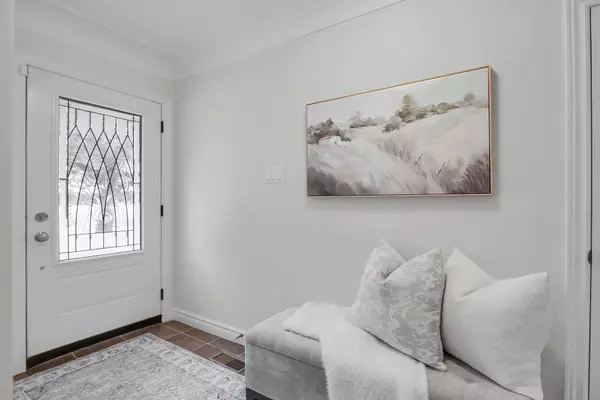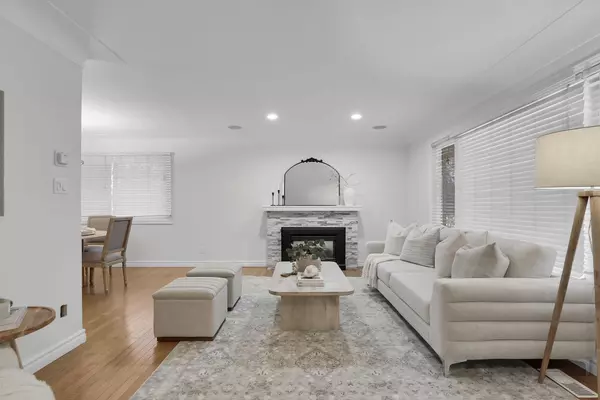$749,900
$739,900
1.4%For more information regarding the value of a property, please contact us for a free consultation.
763 Headley DR London, ON N6H 3V7
5 Beds
3 Baths
Key Details
Sold Price $749,900
Property Type Single Family Home
Sub Type Detached
Listing Status Sold
Purchase Type For Sale
Approx. Sqft 2500-3000
Subdivision North O
MLS Listing ID X11963284
Sold Date 02/18/25
Style Bungalow
Bedrooms 5
Annual Tax Amount $5,594
Tax Year 2024
Property Sub-Type Detached
Property Description
Welcome to this stunning one-floor home in the heart of family-friendly Oakridge Park, designed with the multi-generational buyer in mind. This exceptional property features a separate suite that is perfect for extended family living, offering privacy and convenience for everyone. From the moment you step inside, you'll be captivated by the open concept living and dining area, highlighted by a cozy gas fireplace and elegant pot lights that create a welcoming ambiance for family gatherings. The updated kitchen boast, granite countertops, a wall of pantry cabinets, and included appliances, making meal prep a breeze for the whole family. Throughout the home, enjoy the beauty of hard surface flooring that combines style with easy maintenance. With three spacious bedrooms and an updated bathroom, there's ample space for everyone, while the inviting lower-level family room provides additional cozy areas to unwind, complete with a second gas fireplace, an extra bedroom, and a generous bathroom with a sauna for ultimate relaxation. The main floor suite, equipped with a separate entrance, galley kitchen, and living room leading to a backyard deck, ensures independence and comfort for guests or family members. Outside, the large backyard offers a beautifully landscaped oasis with mature trees, perfect for summer barbecues and family fun. Conveniently located near excellent schools, abundant shopping, and a host of amenities, this exceptional home is the ideal choice for families looking to embrace multi-generational living in a stunning and welcoming environment. Don't miss out on this unique opportunity!
Location
State ON
County Middlesex
Community North O
Area Middlesex
Zoning R1-9
Rooms
Family Room Yes
Basement Finished
Kitchen 2
Separate Den/Office 1
Interior
Interior Features Auto Garage Door Remote, Water Heater Owned, Sauna, Primary Bedroom - Main Floor, On Demand Water Heater, In-Law Suite, Guest Accommodations, Carpet Free
Cooling Central Air
Fireplaces Number 2
Fireplaces Type Family Room, Living Room, Natural Gas
Exterior
Exterior Feature Deck, Patio
Parking Features Private
Garage Spaces 1.0
Pool None
Roof Type Asphalt Shingle
Lot Frontage 70.0
Lot Depth 135.0
Total Parking Spaces 3
Building
Foundation Brick
Others
Senior Community Yes
Security Features Carbon Monoxide Detectors,Smoke Detector
Read Less
Want to know what your home might be worth? Contact us for a FREE valuation!

Our team is ready to help you sell your home for the highest possible price ASAP





