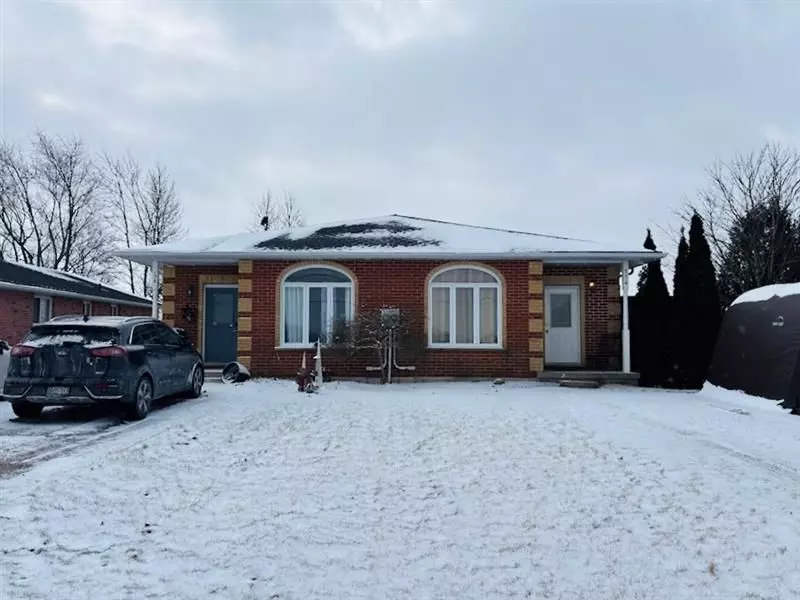$483,500
$499,900
3.3%For more information regarding the value of a property, please contact us for a free consultation.
176 King ST E Haldimand, ON N0A 1H0
3 Beds
1 Bath
Key Details
Sold Price $483,500
Property Type Multi-Family
Sub Type Semi-Detached
Listing Status Sold
Purchase Type For Sale
Approx. Sqft 700-1100
Subdivision Haldimand
MLS Listing ID X11937905
Sold Date 02/14/25
Style Bungalow
Bedrooms 3
Annual Tax Amount $2,747
Tax Year 2024
Property Sub-Type Semi-Detached
Property Description
Priced to sell! This well-maintained, all-brick semi-detached home is located on the outskirts of Hagersville and is fully move-in ready! This home is still close enough to town to enjoy municipal water and sewer, natural gas heat and winter maintained primary road access. Step inside to a bright, spacious living room, and a large eat-in kitchen with updated patio doors leading to a private patio and fenced yard. The main floor includes 2 bedrooms, with the primary offering 2 full closets, plus an updated 4 piece bathroom. The finished basement includes a cozy rec room, a spacious bedroom and another large area for your laundry and storage. Don't miss out on this fantastic opportunity to live in the charming community of Hagersville, with easy access to Hamilton, Brantford, Niagara and beyond!! (Furnace/AC 2023) (68528073)
Location
State ON
County Haldimand
Community Haldimand
Area Haldimand
Zoning H A9
Rooms
Family Room Yes
Basement Full, Finished
Kitchen 1
Separate Den/Office 1
Interior
Interior Features Storage, Water Heater
Cooling Central Air
Fireplaces Number 1
Fireplaces Type Natural Gas, Family Room
Exterior
Exterior Feature Recreational Area
Parking Features Private Double
Pool None
View Trees/Woods
Roof Type Asphalt Shingle
Lot Frontage 161.28
Lot Depth 32.71
Total Parking Spaces 4
Building
Foundation Concrete
Others
Security Features Smoke Detector
Read Less
Want to know what your home might be worth? Contact us for a FREE valuation!

Our team is ready to help you sell your home for the highest possible price ASAP





