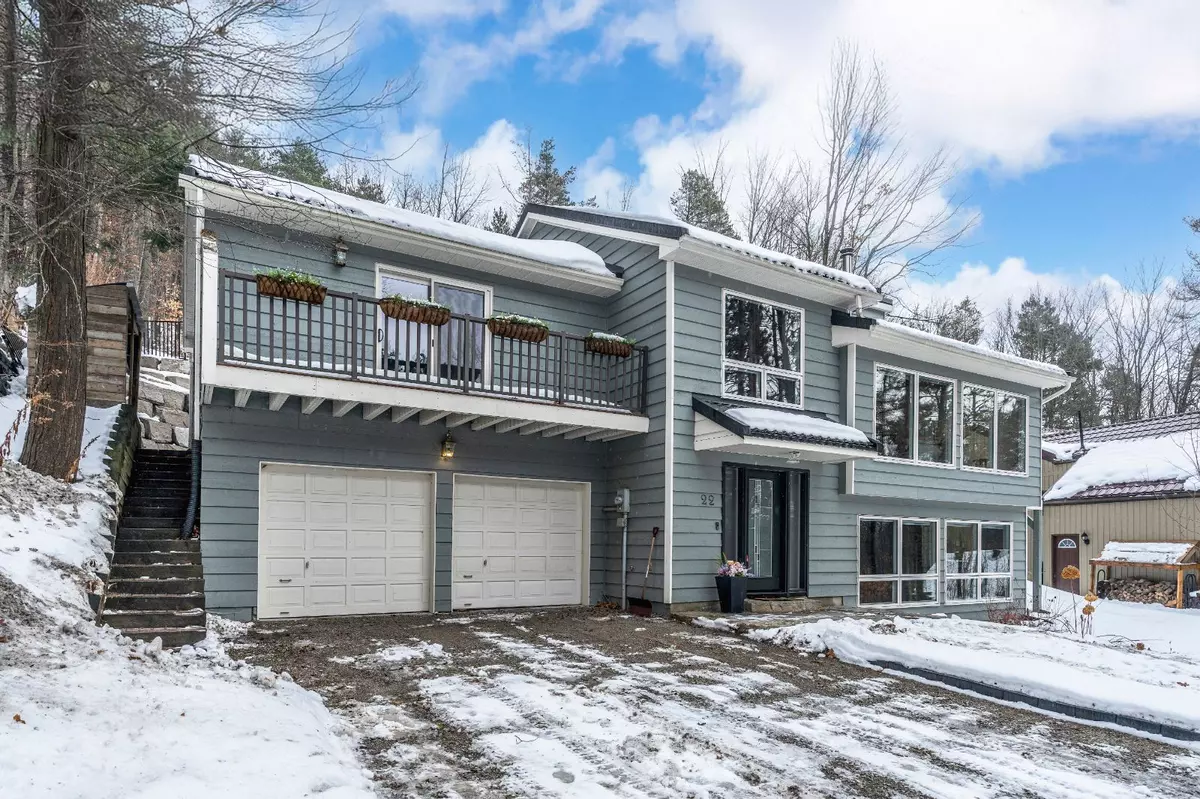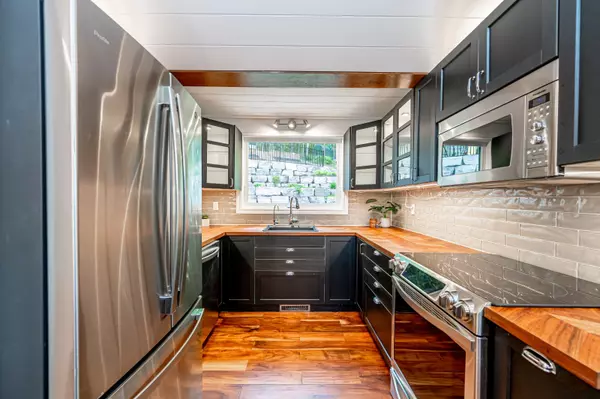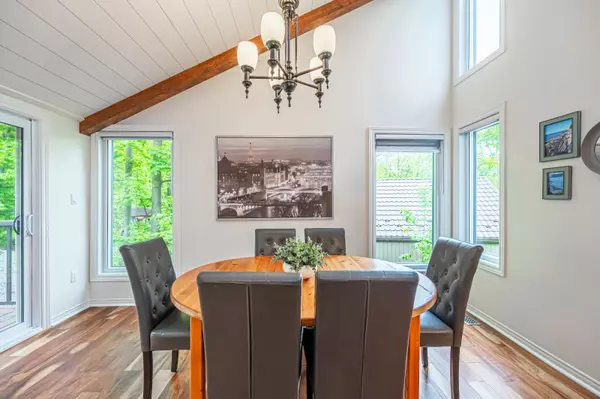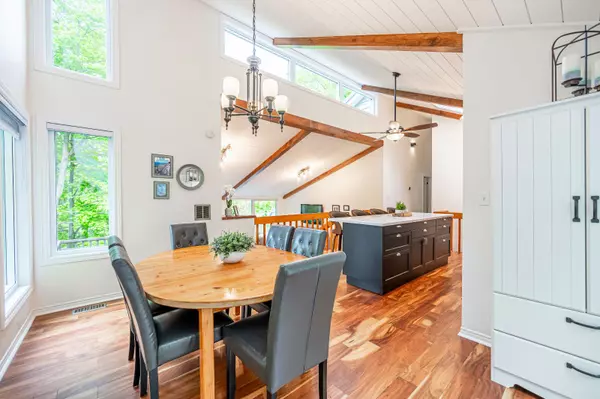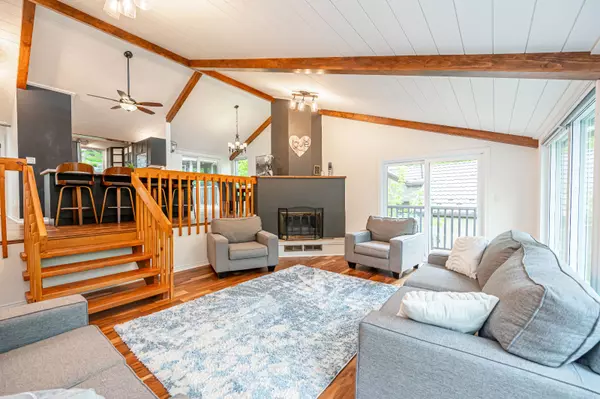$1,065,000
$1,089,999
2.3%For more information regarding the value of a property, please contact us for a free consultation.
22 Pine Ridge TRL Oro-medonte, ON L4M 4Y8
4 Beds
3 Baths
Key Details
Sold Price $1,065,000
Property Type Single Family Home
Sub Type Detached
Listing Status Sold
Purchase Type For Sale
Approx. Sqft 1500-2000
Subdivision Horseshoe Valley
MLS Listing ID S10903434
Sold Date 02/12/25
Style 2-Storey
Bedrooms 4
Annual Tax Amount $4,413
Tax Year 2023
Property Sub-Type Detached
Property Description
EXPERIENCE LUXURY LIVING AMIDST NATURE'S SPLENDOR: SPECTACULAR HOME WITH RESORT-LIKE AMENITIES AND STUNNING VIEWS! Nestled on a 77 x 267 ft private lot surrounded by towering trees, this impressive 2-storey home boasts proximity to Vett Nordic Spa, Horseshoe Valley Ski Resort, various trails, and a 5-minute drive to three golf courses. Remarkable curb appeal welcomes you with a distinctive exterior, wood siding, recently upgraded expansive triple-pane windows (2023), and beautifully manicured gardens. Step inside to discover a spacious, well-maintained interior showcasing 2,646 finished sq ft of opulent living space. The main floor features hardwood floors, vaulted shiplap ceilings with wood beams, and a cozy sunken living room highlighted by a fireplace. The well-equipped kitchen offers gorgeous backyard views, a subway tile backsplash, and a large island with quartz and stainless steel appliances. Retreat to the primary bedroom with a 4-piece ensuite featuring a soaker tub. The finished basement exudes brightness and provides a main floor feeling thanks to expansive above-grade windows. Enjoy breathtaking views of the Horseshoe Valley ski resort from the comfort of your backyard sanctuary, reminiscent of a luxurious resort with approximately $150,000 spent on improvements. The backyard oasis is perfect for outdoor enthusiasts and avid gardeners alike, featuring a hot tub, composite deck shaded by an awning, an enclosed gazebo, a substantial armour stone retaining wall, a Dundalk sauna (2021), a playground, a fire pit area, and elevated garden beds. Additional features include a metal roof for added durability and peace of mind, an attached double-car garage, and ample parking space to accommodate up to 12 vehicles. Don't miss the opportunity to make this serene retreat your #HomeToStay!
Location
State ON
County Simcoe
Community Horseshoe Valley
Area Simcoe
Zoning R1*63
Rooms
Family Room No
Basement Full, Finished
Kitchen 1
Separate Den/Office 1
Interior
Interior Features Water Heater Owned
Cooling Central Air
Fireplaces Number 1
Fireplaces Type Wood
Exterior
Exterior Feature Hot Tub, Landscaped, Privacy, Year Round Living
Parking Features Front Yard Parking
Garage Spaces 2.0
Pool None
View Trees/Woods, Forest
Roof Type Metal
Lot Frontage 76.65
Lot Depth 267.37
Total Parking Spaces 12
Building
Foundation Block
Others
Security Features None
Read Less
Want to know what your home might be worth? Contact us for a FREE valuation!

Our team is ready to help you sell your home for the highest possible price ASAP

