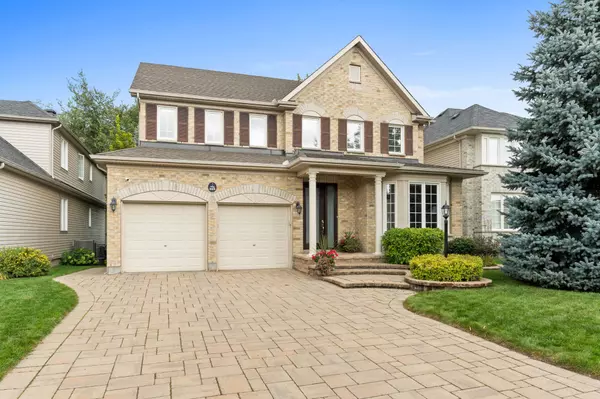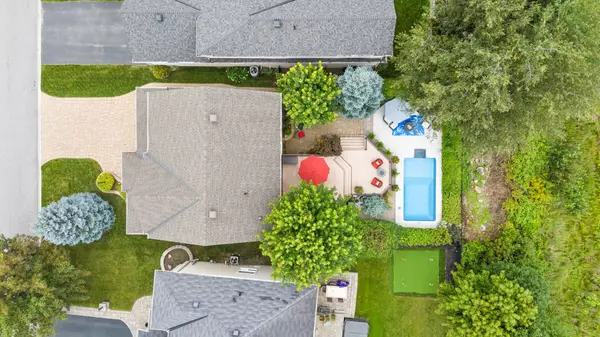$1,244,900
$1,249,900
0.4%For more information regarding the value of a property, please contact us for a free consultation.
334 Shadehill CRES Barrhaven, ON K2J 0L6
4 Beds
4 Baths
Key Details
Sold Price $1,244,900
Property Type Single Family Home
Sub Type Detached
Listing Status Sold
Purchase Type For Sale
Subdivision 7708 - Barrhaven - Stonebridge
MLS Listing ID X11937052
Sold Date 02/06/25
Style 2-Storey
Bedrooms 4
Annual Tax Amount $7,406
Tax Year 2024
Property Sub-Type Detached
Property Description
The community. The location. The views. The Residence. It all combines here to create the perfect family home in Barrhaven's premiere neighborhood. Set on a tree lined street and backing onto Stonebridge Golf Club's picturesque first hole, this 4 bedroom, 4 bathroom home offers idyllic living spaces inside and out. A sun filled main floor features large principal rooms, convenient mudroom and a spacious kitchen with butlers pantry that overlooks the incredible backyard. A custom designed 2nd floor is highlighted by an expansive primary suite with 5 piece ensuite, walk in closet and stunning views of the course. More fabulous space for the family in the recently finished lower level with rec room, bedroom and full bathroom, but you'll have to get the kids out of the backyard first! The professionally designed and landscaped yard completed in 2021 is all about the views! A 2 tier maintenance free deck overlooks the saltwater pool all while providing the perfect combination of privacy and scenery! Make an investment in real estate AND lifestyle and MOVE UP TO STONEBRIDGE!
Location
State ON
County Ottawa
Community 7708 - Barrhaven - Stonebridge
Area Ottawa
Rooms
Family Room Yes
Basement Finished
Kitchen 1
Separate Den/Office 1
Interior
Interior Features Auto Garage Door Remote, Storage, Water Heater
Cooling Central Air
Fireplaces Number 2
Exterior
Parking Features Inside Entry, Private
Garage Spaces 2.0
Pool Inground
Roof Type Asphalt Shingle
Lot Frontage 49.98
Lot Depth 116.28
Total Parking Spaces 6
Building
Foundation Poured Concrete
Read Less
Want to know what your home might be worth? Contact us for a FREE valuation!

Our team is ready to help you sell your home for the highest possible price ASAP





