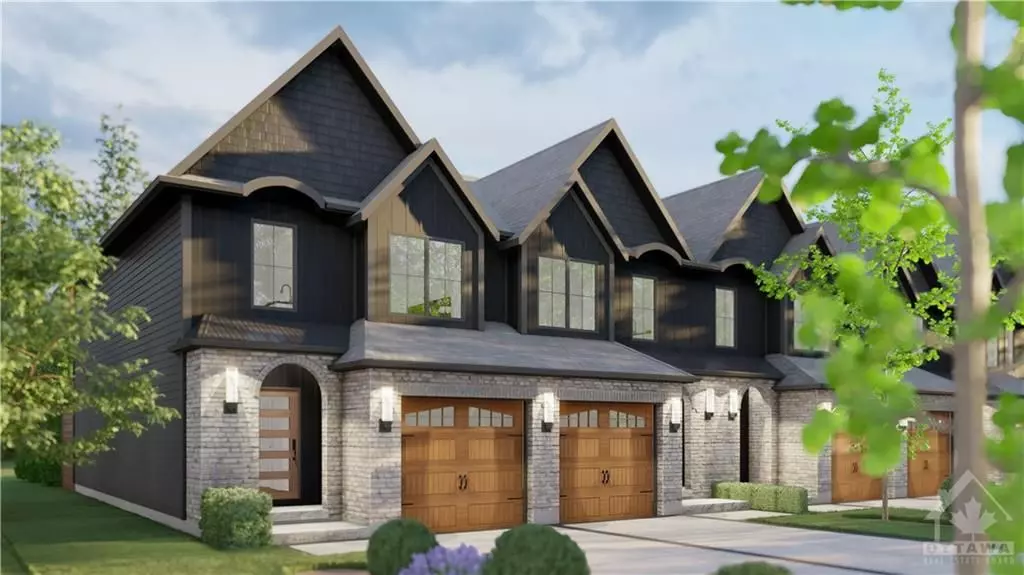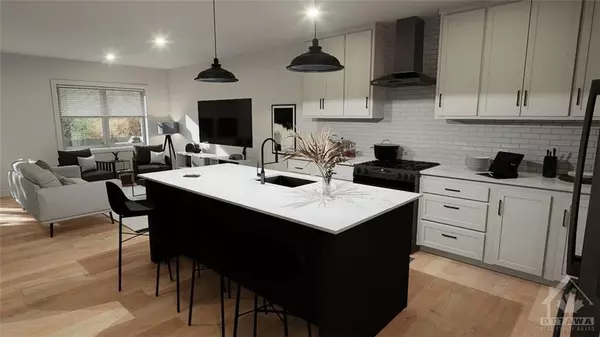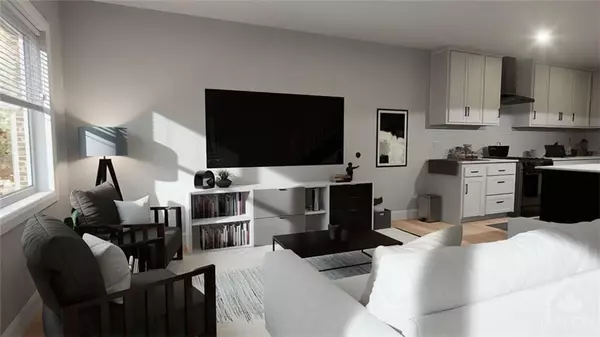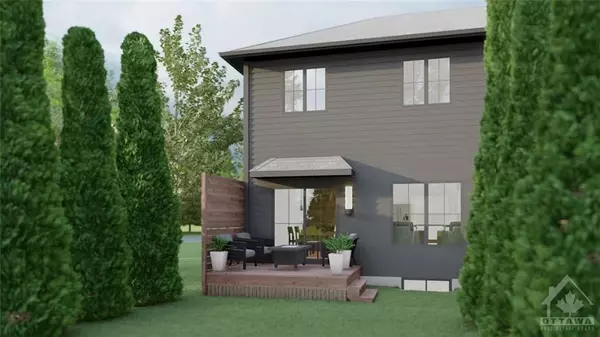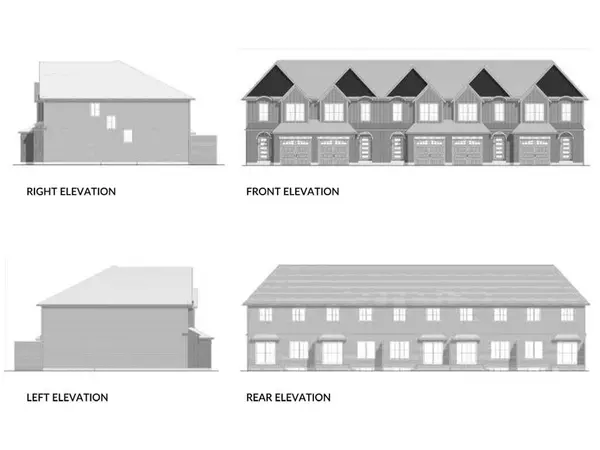$629,000
$629,000
For more information regarding the value of a property, please contact us for a free consultation.
708 TAILSLIDE AVE Carp - Huntley Ward, ON K0A 1L0
3 Beds
3 Baths
Key Details
Sold Price $629,000
Property Type Condo
Sub Type Att/Row/Townhouse
Listing Status Sold
Purchase Type For Sale
Subdivision 9104 - Huntley Ward (South East)
MLS Listing ID X10845537
Sold Date 02/03/25
Style 2-Storey
Bedrooms 3
Tax Year 2024
Property Sub-Type Att/Row/Townhouse
Property Description
ACT NOW! 2024 pricing still in effect! + FREE Kitchen Appliances! END UNIT, radiating curb appeal & exquisite design, their high-end, standard features set them apart: finished recroom, 9 ceilings, high-end vinyl floors, pot lights, deep lot & more! Rare community amenities incl. walking trails, 1st class community center w/ sport courts (pickleball & basketball), playground, gazebo & washrooms! Lower property taxes & water bills make this locale even more appealing. Experience community, comfort & rural charm mere minutes from the quaint village of Carp & HWY for easy access to Ottawa's urban areas. Whether for yourself or as an investment, Sheldon Creek Homes in Diamondview Estates offers a truly exceptional opportunity! Act now! Sheldon Creek Homes, the newest addition to Diamondview Estates! With 20 years of residential experience in Southern ON, their presence in Carp marks an exciting new chapter of modern living in rural Ottawa. Sales Centre @ Carp Airport Terminal by appointment - on Thomas Argue Rd, off March Rd.
Location
State ON
County Ottawa
Community 9104 - Huntley Ward (South East)
Area Ottawa
Zoning Residential
Rooms
Family Room Yes
Basement Full, Partially Finished
Kitchen 1
Interior
Interior Features Air Exchanger
Cooling Other
Exterior
Exterior Feature Deck
Parking Features Unknown
Garage Spaces 1.0
Pool None
Roof Type Asphalt Shingle
Lot Frontage 35.0
Lot Depth 114.0
Total Parking Spaces 3
Building
Foundation Concrete
Others
Security Features Unknown
Read Less
Want to know what your home might be worth? Contact us for a FREE valuation!

Our team is ready to help you sell your home for the highest possible price ASAP

