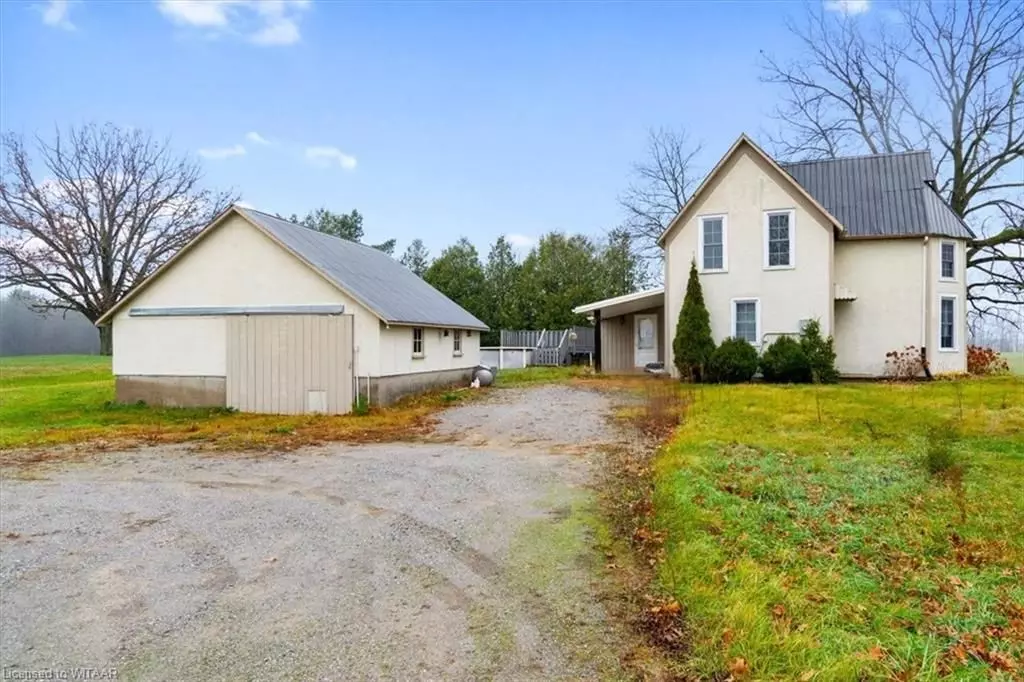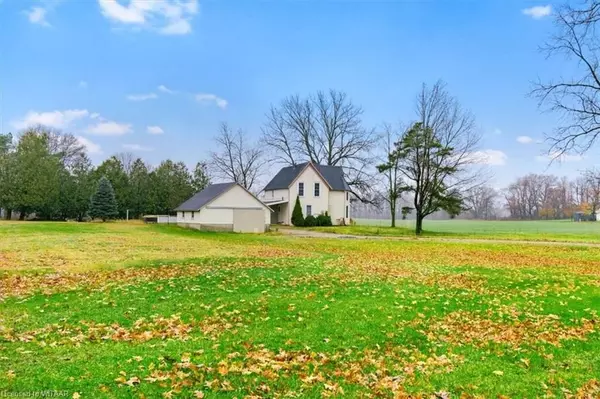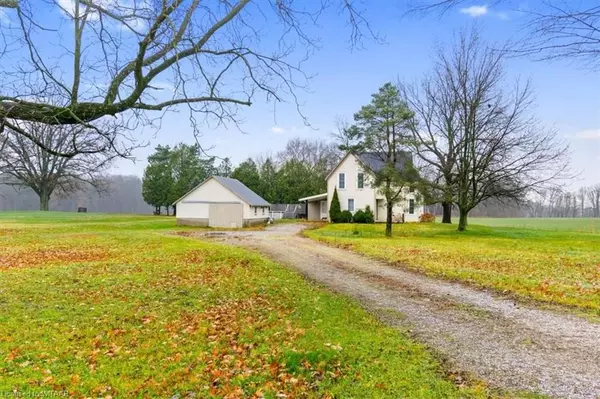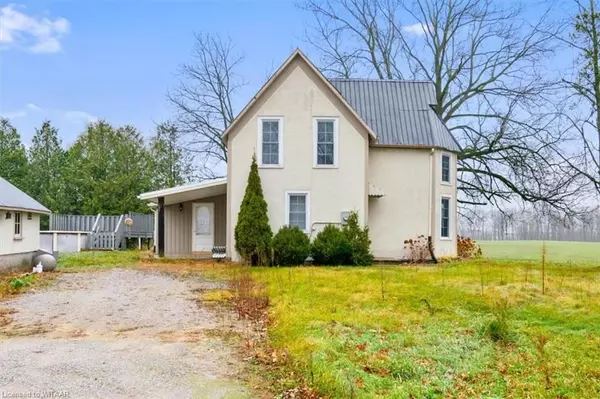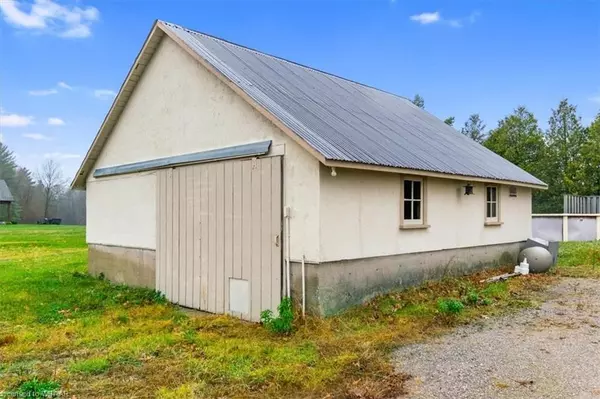$530,000
$538,900
1.7%For more information regarding the value of a property, please contact us for a free consultation.
301 PLOWMANS Line Norfolk, ON N4G 4G9
3 Beds
1 Bath
1,744 SqFt
Key Details
Sold Price $530,000
Property Type Single Family Home
Sub Type Detached
Listing Status Sold
Purchase Type For Sale
Square Footage 1,744 sqft
Price per Sqft $303
Subdivision Norfolk
MLS Listing ID X11290288
Sold Date 01/24/25
Style 2-Storey
Bedrooms 3
Annual Tax Amount $2,670
Tax Year 2024
Lot Size 0.500 Acres
Property Sub-Type Detached
Property Description
Do you want a COUNTRY VIEW? Look no further. This great 2 storey home is just minutes from Tillsonburg, Delhi and Simcoe, which is located on Plowmans Line, which would be a perfect match for you. This 2 storey home has space for your family to grow and enjoy. Private location surrounded by agriculture land. This home features 3 nice size bedrooms, large eat-in kitchen and dining area combined, a bright living room and a versatile 4 season sunroom with a concrete porch. Outside you'll enjoy lots of room for activities, gardening or entertaining your family and friends. The hobbyist will love this 23ft X 24ft. garage/workshop with hydro and a concrete floor. This 2 storey home with a country view is ready for new memories to be made. Make your Christmas special and enjoy this Great Home.
Location
State ON
County Norfolk
Community Norfolk
Area Norfolk
Zoning R-1
Rooms
Family Room No
Basement Unfinished, Partial Basement
Kitchen 1
Interior
Interior Features Water Heater
Cooling None
Laundry In Kitchen
Exterior
Exterior Feature Porch, Year Round Living
Parking Features Front Yard Parking, Private Double, Other, Other, Other
Garage Spaces 2.0
Pool None
View Pasture, Trees/Woods
Roof Type Tar and Gravel,Asphalt Rolled,Metal
Lot Frontage 194.0
Lot Depth 208.0
Exposure West
Total Parking Spaces 11
Building
Foundation Concrete
New Construction false
Others
Senior Community Yes
Read Less
Want to know what your home might be worth? Contact us for a FREE valuation!

Our team is ready to help you sell your home for the highest possible price ASAP

