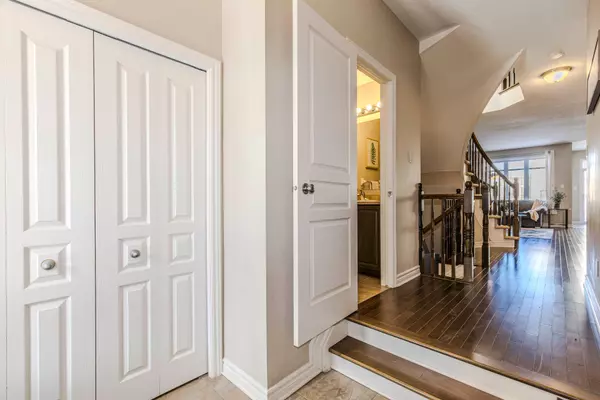$654,500
$658,500
0.6%For more information regarding the value of a property, please contact us for a free consultation.
53 Madelon DR Barrhaven, ON K2J 5C5
3 Beds
3 Baths
Key Details
Sold Price $654,500
Property Type Condo
Sub Type Att/Row/Townhouse
Listing Status Sold
Purchase Type For Sale
Approx. Sqft 1500-2000
Subdivision 7706 - Barrhaven - Longfields
MLS Listing ID X11893784
Sold Date 02/12/25
Style 2-Storey
Bedrooms 3
Annual Tax Amount $4,162
Tax Year 2024
Property Sub-Type Att/Row/Townhouse
Property Description
Welcome to 53 Madelon Drive. The most popular model Caledonia END UNIT Townhouse was built in 2010 by reputative builder Richcraft, it is located in the quiet street in the heart of Barrhaven's Longfields , close to all amenities, and within walking distance to top schools and parks. This well maintained home offers about 2018 SQ.FT of living space and include 3 bedroom and 2.5 bathroom and a finished basement. Large foyer will lead you to the spacious dining and family room. 9 feet ceiling, Hardwood and ceramic floors through main level, bright open concept kitchen with stainless steel appliances, including gas stove. Berber carpet elegant spiral staircase lead you to the upper floor, it features a fabulous primary with 4-pieces full ensuite and walk in closet, there are 2 other generous size bedroom and full bathroom, and a convenient laundry room. The Berber carpet family room in the basement has natural gas fireplace and plenty of storage space. Fully fenced backyard is perfect for kids playing, relaxing or entertaining. A separate driveway provides safer access. Furnace was replaced in 2021. Open house :2-4pm Sunday (Dec 22). A must see!
Location
State ON
County Ottawa
Community 7706 - Barrhaven - Longfields
Area Ottawa
Rooms
Family Room Yes
Basement Finished, Full
Kitchen 1
Interior
Interior Features Auto Garage Door Remote, Air Exchanger
Cooling Central Air
Fireplaces Number 1
Exterior
Parking Features Private
Garage Spaces 1.0
Pool None
Roof Type Asphalt Shingle
Lot Frontage 26.76
Lot Depth 98.32
Total Parking Spaces 2
Building
Foundation Concrete
Read Less
Want to know what your home might be worth? Contact us for a FREE valuation!

Our team is ready to help you sell your home for the highest possible price ASAP





