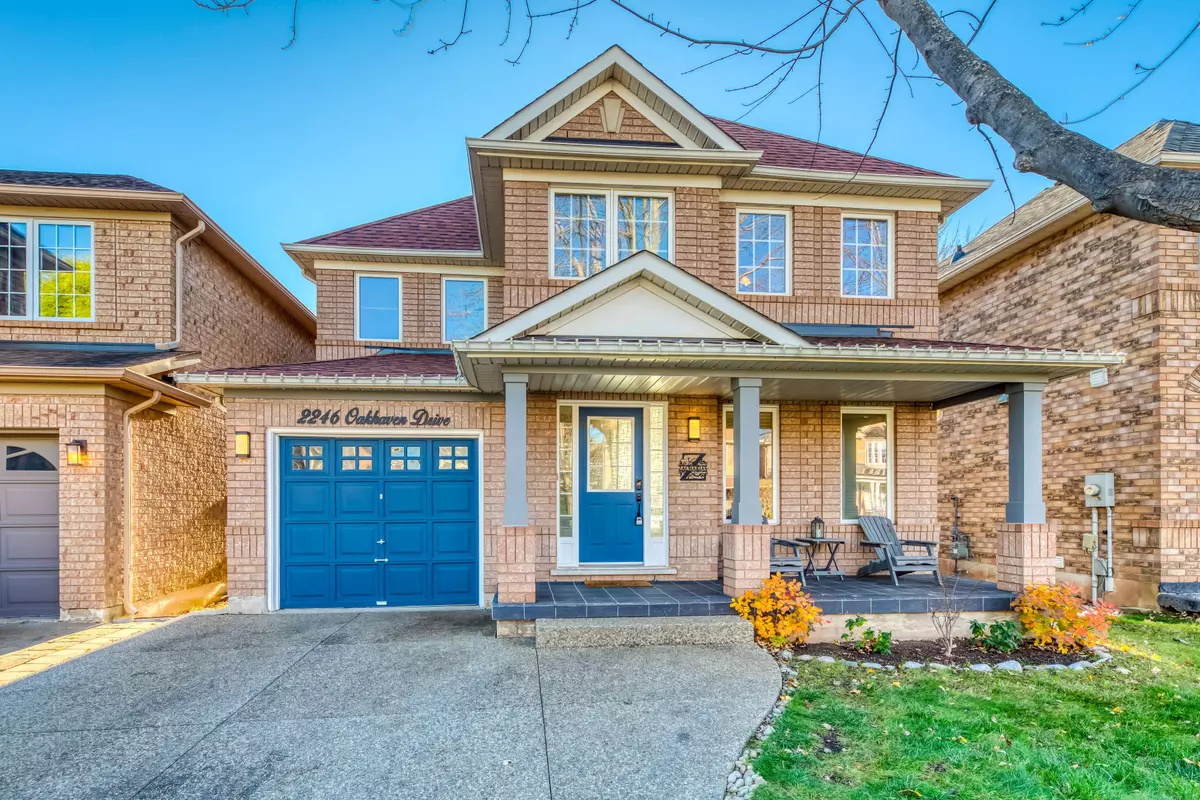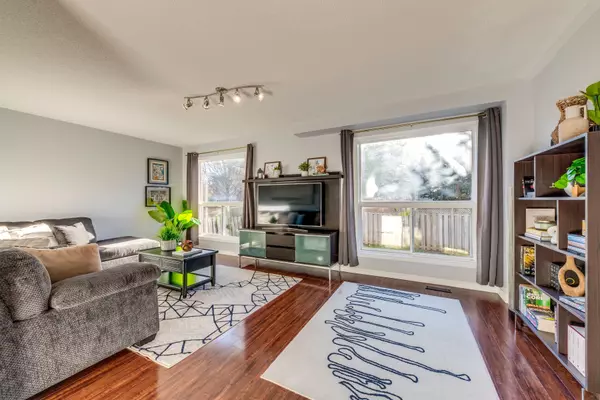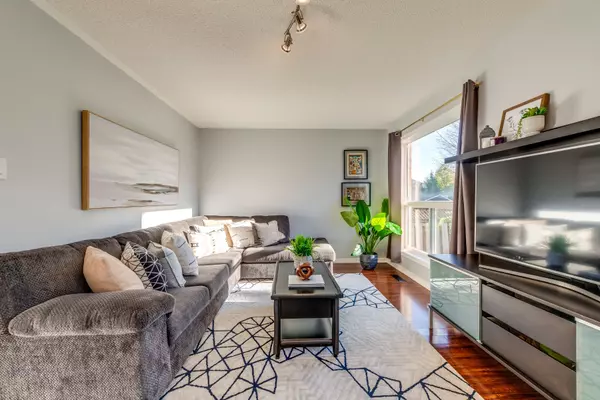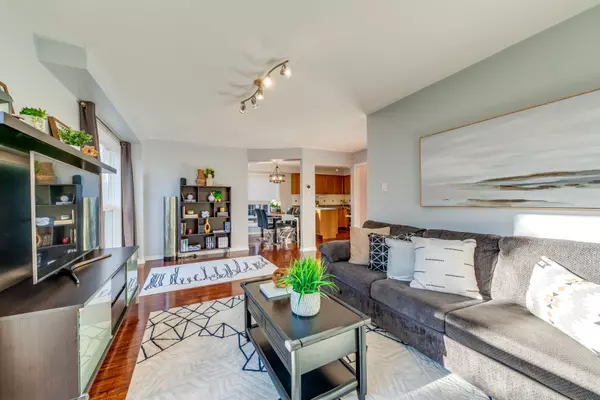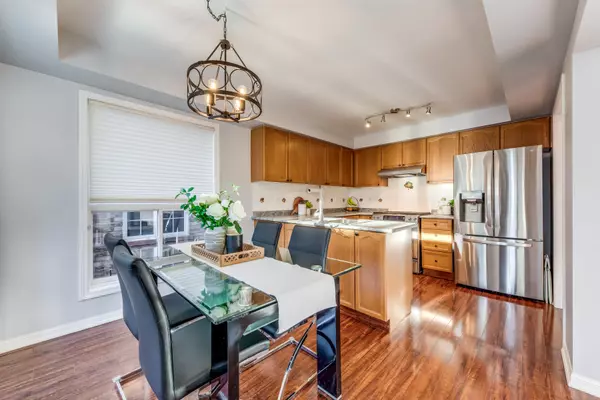$1,165,000
$1,188,000
1.9%For more information regarding the value of a property, please contact us for a free consultation.
2246 Oakhaven DR Oakville, ON L6M 3X9
4 Beds
3 Baths
Key Details
Sold Price $1,165,000
Property Type Single Family Home
Sub Type Detached
Listing Status Sold
Purchase Type For Sale
MLS Listing ID W10422084
Sold Date 11/21/24
Style 2-Storey
Bedrooms 4
Annual Tax Amount $4,480
Tax Year 2024
Property Description
Welcome to this beautifully-maintained 3-bedroom, 2.5-bath home in Oakvilles desirable West Oak Trails. With numerous upgrades, this inviting home offers move-in-ready comfort. The brick exterior, landscaped gardens, and widened aggregate concrete driveway (2019) add charm and curb appeal, complemented by a covered front porch ideal for morning coffee. Inside, enjoy an open floor plan that blends style and functionality. The kitchen features stainless steel appliances, including a new fridge and dishwasher (2024), ample counter space, and a breakfast nook leading to a custom backyard patio (2020) perfect for outdoor relaxation. The adjoining living room provides flexible living and dining space with large windows and new light fixtures (2023/24).Upstairs, new carpeting (2024) and a convenient landing space lead to the spacious primary bedroom with a walk-in closet and updated ensuite with walk-in shower. Two additional bedrooms and a well-kept main bath complete the upper level. The finished basement adds a recreation area, a separate office or guest room, and a large laundry/utility room. Located near top-rated schools, parks, trails, and shopping, this home also offers easy access to major highways and the GO station for a smooth commute. Don't miss your chance to make this wonderful home yours!
Location
State ON
County Halton
Rooms
Family Room Yes
Basement Finished
Kitchen 1
Separate Den/Office 1
Interior
Interior Features Storage
Cooling Central Air
Exterior
Garage Private
Garage Spaces 3.0
Pool None
Roof Type Shingles
Total Parking Spaces 3
Building
Foundation Poured Concrete
Read Less
Want to know what your home might be worth? Contact us for a FREE valuation!

Our team is ready to help you sell your home for the highest possible price ASAP


