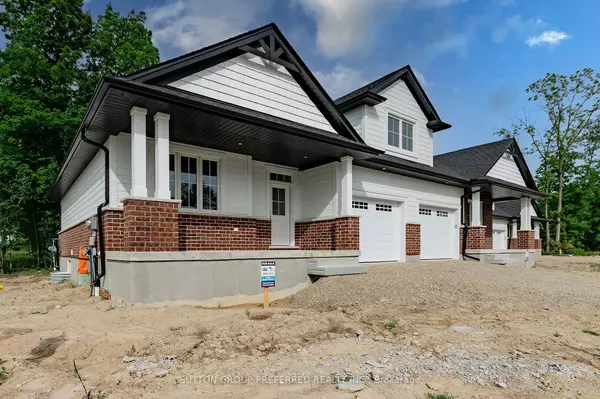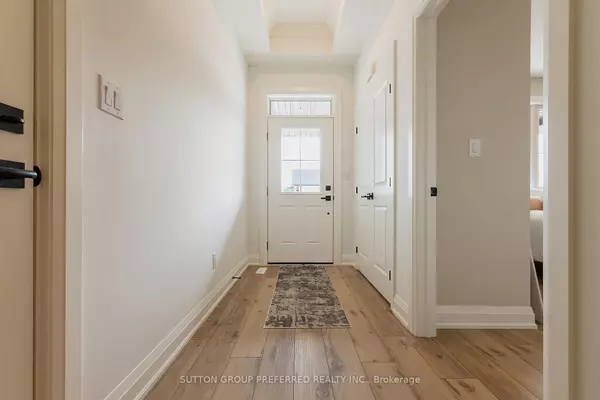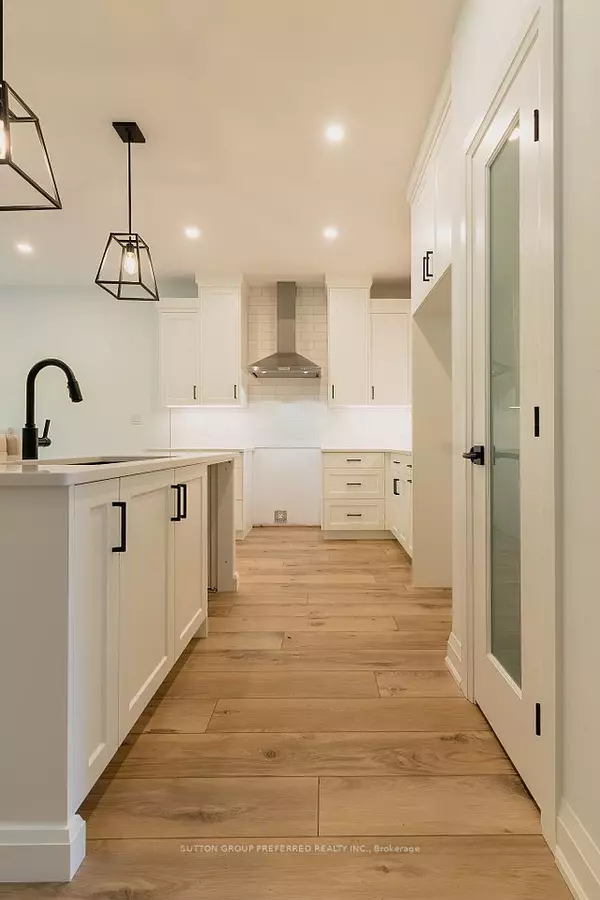$629,250
$575,000
9.4%For more information regarding the value of a property, please contact us for a free consultation.
175 GLENGARIFF DR #5 Southwold, ON N5P 0G1
2 Beds
1 Bath
Key Details
Sold Price $629,250
Property Type Condo
Sub Type Condo Townhouse
Listing Status Sold
Purchase Type For Sale
Approx. Sqft 1000-1199
Subdivision Talbotville
MLS Listing ID X9347138
Sold Date 02/19/25
Style Bungalow
Bedrooms 2
HOA Fees $100
Tax Year 2024
Property Sub-Type Condo Townhouse
Property Description
Quick Possession Homes Available - Clearing at The Ridge, One floor freehold condo, appliances package included. Unit A1 boasts 1065 sq ft of finished living space. The main floor comprises a Primary bedroom with walk in closet, an additional bedroom, main floor laundry, a full bathroom, open concept kitchen, dining and great room with electric fireplace and attached garage. The basement optional to be finished to include Bedroom, bathroom and Rec room. Outside a covered Front and rear Porch awaits
Location
State ON
County Elgin
Community Talbotville
Area Elgin
Zoning R3-2
Rooms
Family Room No
Basement Full, Unfinished
Kitchen 1
Interior
Interior Features Sump Pump, Water Heater
Cooling Central Air
Fireplaces Type Electric
Laundry Laundry Room
Exterior
Exterior Feature Porch
Parking Features Private
Garage Spaces 1.0
Exposure South
Total Parking Spaces 2
Building
Foundation Concrete
Locker None
Others
Pets Allowed Restricted
Read Less
Want to know what your home might be worth? Contact us for a FREE valuation!

Our team is ready to help you sell your home for the highest possible price ASAP





