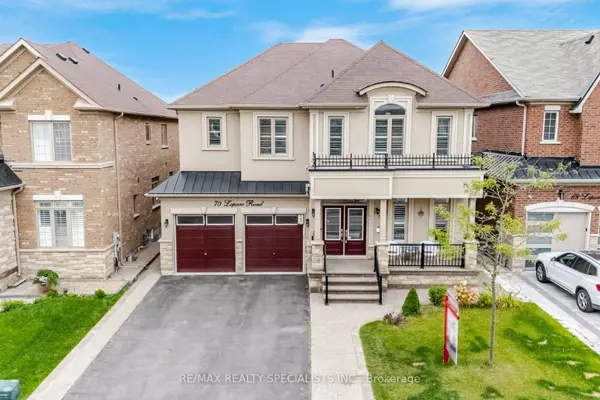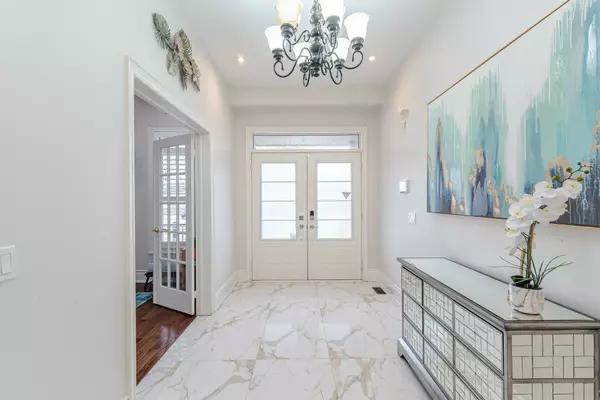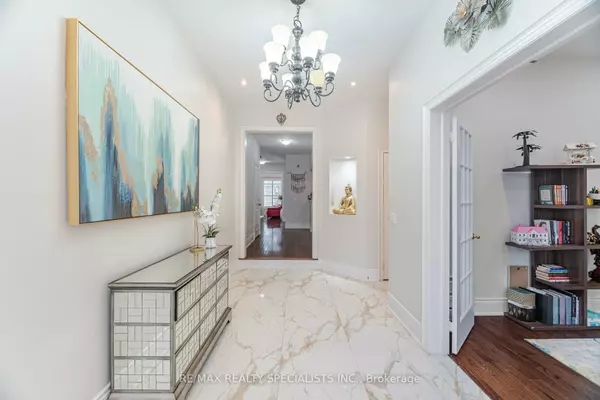$1,829,000
$1,829,000
For more information regarding the value of a property, please contact us for a free consultation.
70 Leparc RD Brampton, ON L6P 2K7
8 Beds
7 Baths
Key Details
Sold Price $1,829,000
Property Type Single Family Home
Sub Type Detached
Listing Status Sold
Purchase Type For Sale
Approx. Sqft 3500-5000
Subdivision Vales Of Castlemore North
MLS Listing ID W9285237
Sold Date 12/04/24
Style 2-Storey
Bedrooms 8
Annual Tax Amount $9,817
Tax Year 2024
Property Sub-Type Detached
Property Description
This gorgeous stone & stucco detached mansion in the highly sought-after neighborhood of Vales of Castlemore North offers 4700 sq. ft. of living space with premium upgrades and a LEGAL BASEMENT APARTMENT with potential rental income of $3,500. Featuring 5 bedrooms & 4 full bathrooms on the 2nd floor. 6 car parking. The main floor includes a dedicated office/den, separate living, formal dining and family room featuring large windows, coffered ceilings and a fireplace, and a modern kitchen with a center island, smart fridge, stainless steel appliances, and a breakfast area. The 2nd floor has 5 bedrooms and 4 full washrooms, including a primary bedroom with a 5-piece ensuite and walk-in closet, 2 bedrooms with 3-piece ensuites, and a Jack and Jill bathroom for the 4th and 5th bedrooms. Additional upgrades include new porcelain tiles, upgraded bathrooms, hardwood floors on the upper level, 9 ft. ceilings on the main floor, smooth ceilings throughout, and pot lights inside and out. The separate entrance leads to a professionally finished LEGAL BASEMENT apartment with 3 bedrooms, 2 full washrooms, separate laundry, and the option to be rented as 2 units.
Location
State ON
County Peel
Community Vales Of Castlemore North
Area Peel
Rooms
Family Room Yes
Basement Finished, Separate Entrance
Kitchen 3
Separate Den/Office 3
Interior
Interior Features In-Law Suite
Cooling Central Air
Exterior
Parking Features Private
Garage Spaces 2.0
Pool None
Roof Type Shingles,Asphalt Shingle
Lot Frontage 46.04
Lot Depth 106.79
Total Parking Spaces 6
Building
Lot Description Irregular Lot
Foundation Concrete
Others
Senior Community Yes
Read Less
Want to know what your home might be worth? Contact us for a FREE valuation!

Our team is ready to help you sell your home for the highest possible price ASAP





