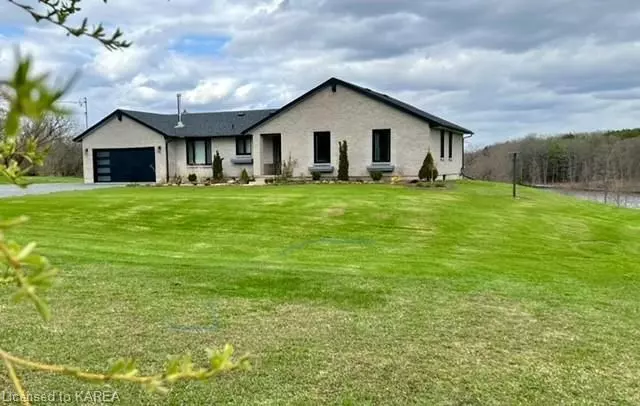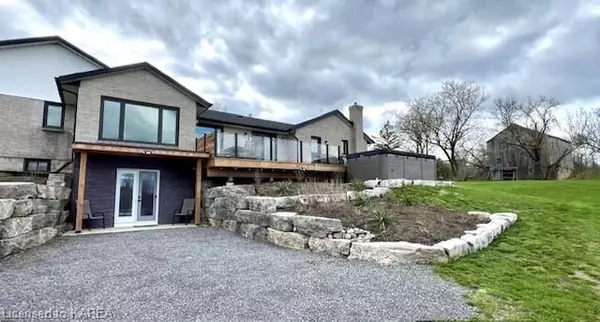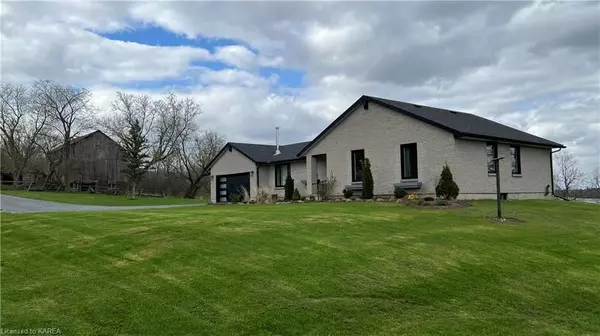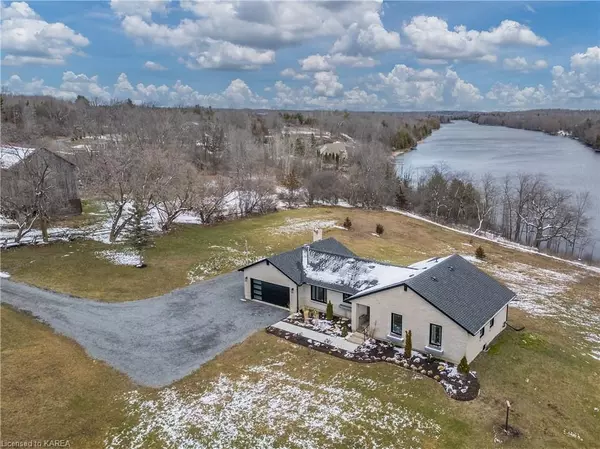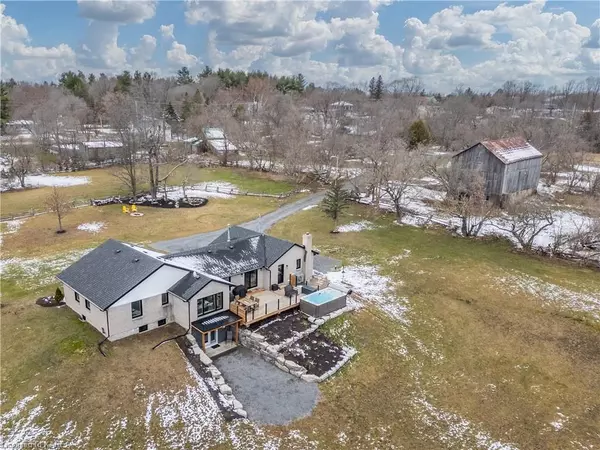$1,345,000
$1,378,000
2.4%For more information regarding the value of a property, please contact us for a free consultation.
3289 COUNTY ROAD 6 N/A Stone Mills, ON K0K 3N0
4 Beds
4 Baths
1,611 SqFt
Key Details
Sold Price $1,345,000
Property Type Single Family Home
Sub Type Detached
Listing Status Sold
Purchase Type For Sale
Square Footage 1,611 sqft
Price per Sqft $834
Subdivision Stone Mills
MLS Listing ID X9027580
Sold Date 08/15/24
Style Bungalow
Bedrooms 4
Annual Tax Amount $4,587
Tax Year 2023
Lot Size 5.000 Acres
Property Sub-Type Detached
Property Description
Embrace the essence of modern living in a natural setting. This renovated 3100 sq.ft. walk-out waterfront bungalow is set on 8 acres of land and features 450 feet of shoreline on the Napanee River. Contemporary finishes in the past few years include updated windows, furnace, A/C, heat pump, flooring, kitchens, bathrooms and so much more! Panoramic views from the open concept living space. Sliding doors off the kitchen and den to the deck with glass railings and a newly installed swim spa. Three bedrooms and 2 full bathrooms on the main floor. Attached 2 car garage with inside entrance to mudroom and convenient wood storage. Lower level features a recreation room with a woodstove and loads of storage options. Spacious 1 bedroom in-law suite with a full bathroom, laundry hookup, den and bright kitchen and living area. A private walkout with double garden doors to the grounds. Easily incorporated into the main house or can be completely self-contained. Rolling grounds with easy access to the river and the dock. A 1500 sq.ft., 2 floor barn with water and hydro and an additional ‘leanto' for extra storage. Explore the nearby villages and walking trails. Located just 10 minutes north of the 401, this home offers the perfect blend of luxury and nature.
Location
State ON
County Lennox & Addington
Community Stone Mills
Area Lennox & Addington
Zoning HR
Rooms
Basement Walk-Out, Separate Entrance
Kitchen 2
Separate Den/Office 1
Interior
Interior Features Ventilation System, Propane Tank, Water Treatment, Water Heater Owned, Water Softener
Cooling Central Air
Fireplaces Number 2
Fireplaces Type Electric
Laundry In Basement, Multiple Locations, Washer Hookup
Exterior
Exterior Feature Deck, Hot Tub, Porch, Privacy, Recreational Area, Year Round Living
Parking Features Other, Other, Inside Entry
Garage Spaces 2.0
Pool None
Community Features Recreation/Community Centre, Major Highway, Park
Waterfront Description Boat Launch,Dock,Waterfront-Deeded Access
View Meadow, River
Roof Type Asphalt Shingle
Lot Frontage 446.19
Lot Depth 821.04
Exposure East
Total Parking Spaces 12
Building
Lot Description Irregular Lot
Foundation Block
New Construction false
Others
Senior Community Yes
Security Features Carbon Monoxide Detectors,Security System,Smoke Detector
Read Less
Want to know what your home might be worth? Contact us for a FREE valuation!

Our team is ready to help you sell your home for the highest possible price ASAP

