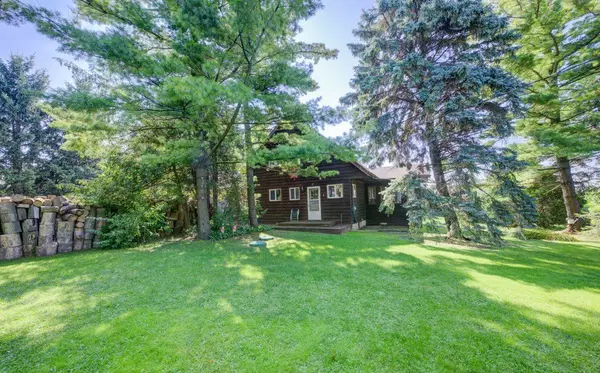$719,000
$749,900
4.1%For more information regarding the value of a property, please contact us for a free consultation.
124 John ST Blandford-blenheim, ON N0J 1B0
4 Beds
2 Baths
Key Details
Sold Price $719,000
Property Type Single Family Home
Sub Type Detached
Listing Status Sold
Purchase Type For Sale
Approx. Sqft 1100-1500
Subdivision Bright
MLS Listing ID X9254728
Sold Date 11/28/24
Style 2-Storey
Bedrooms 4
Annual Tax Amount $3,060
Tax Year 2024
Property Sub-Type Detached
Property Description
Experience the perfect blend of rustic charm and comfort in this lovely A-frame wood house situated on a generous and picturesque lot. With 3 bedrooms, 1 den, 2 bathrooms, and this home offers a serene retreat that captures the essence of country living. Nestled on a large lot, this property provides ample space for outdoor enjoyment, gardening, and relaxation. The A-frame design of the house stands out as a unique home exuding a cozy cabin-like feel while maintaining an open and inviting atmosphere. Upon entering, you'll be greeted by the warm embrace of a wood-stove heated living space that instantly sets a comforting ambiance. The heart of the home, the living area transitions to an updated kitchen and bright sunroom. On the second floor, a balcony provides breathtaking views of the adjacent farmers' field, offering a front-row seat to the beauty of nature's changing seasons. Book your showing today!
Location
State ON
County Oxford
Community Bright
Area Oxford
Zoning RESIDENTIAL
Rooms
Family Room Yes
Basement Full, Partially Finished
Kitchen 1
Interior
Interior Features None
Cooling None
Exterior
Parking Features Front Yard Parking
Garage Spaces 1.0
Pool Indoor
Roof Type Shingles
Lot Frontage 100.4
Lot Depth 150.3
Total Parking Spaces 3
Building
Foundation Poured Concrete
Read Less
Want to know what your home might be worth? Contact us for a FREE valuation!

Our team is ready to help you sell your home for the highest possible price ASAP





