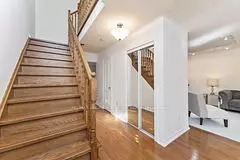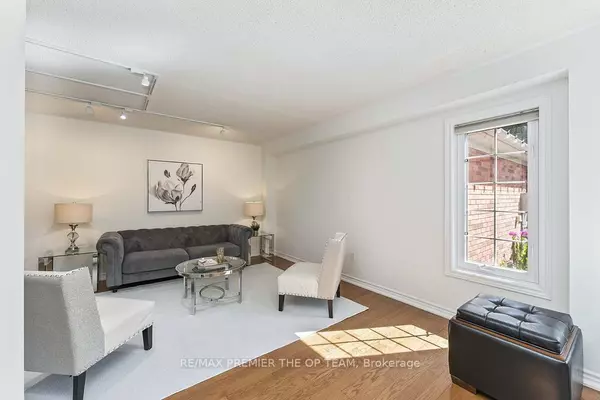$1,015,000
$1,029,800
1.4%For more information regarding the value of a property, please contact us for a free consultation.
21 October LN Aurora, ON L4G 6Y1
4 Beds
4 Baths
Key Details
Sold Price $1,015,000
Property Type Condo
Sub Type Att/Row/Townhouse
Listing Status Sold
Purchase Type For Sale
Subdivision Aurora Grove
MLS Listing ID N9367772
Sold Date 11/20/24
Style 2-Storey
Bedrooms 4
Annual Tax Amount $4,707
Tax Year 2024
Property Sub-Type Att/Row/Townhouse
Property Description
Located in the desirable Aurora Grove neighborhood, this home offers approximately 2,284 sq ft of stylish living space, blending elegance, comfort, and functionality. The main floor features rich hardwood flooring throughout, an inviting open-concept living room and dining room, and a stylish kitchen complete with granite countertops, a ceramic backsplash, and modern appliances. The bright breakfast nook includes built-in shelves and a convenient walk-out to the above-level patio, perfect for al fresco dining or morning coffee. The second floor boasts a spacious primary bedroom with an ensuite 4pc bath, complemented by two spacious bedrooms and 3pc snared bath. The fully finished basement offers even more living space with a versatile family room, a 4th bedroom or office, a full bath, and a laundry room. This level also features a walk-out to the backyard, ideal for entertaining and outdoor activities. Nestled in a family-friendly area, this home is steps from parks, top-rated schools, scenic trails, and various shopping and dining options, making it perfect for those seeking a prime location and a beautiful living space
Location
State ON
County York
Community Aurora Grove
Area York
Rooms
Family Room Yes
Basement Finished with Walk-Out
Kitchen 1
Separate Den/Office 1
Interior
Interior Features None
Cooling Central Air
Exterior
Parking Features Available
Garage Spaces 1.0
Pool None
Roof Type Asphalt Shingle
Lot Frontage 22.89
Lot Depth 181.5
Total Parking Spaces 3
Building
Foundation Poured Concrete
Others
Security Features Smoke Detector
Read Less
Want to know what your home might be worth? Contact us for a FREE valuation!

Our team is ready to help you sell your home for the highest possible price ASAP





