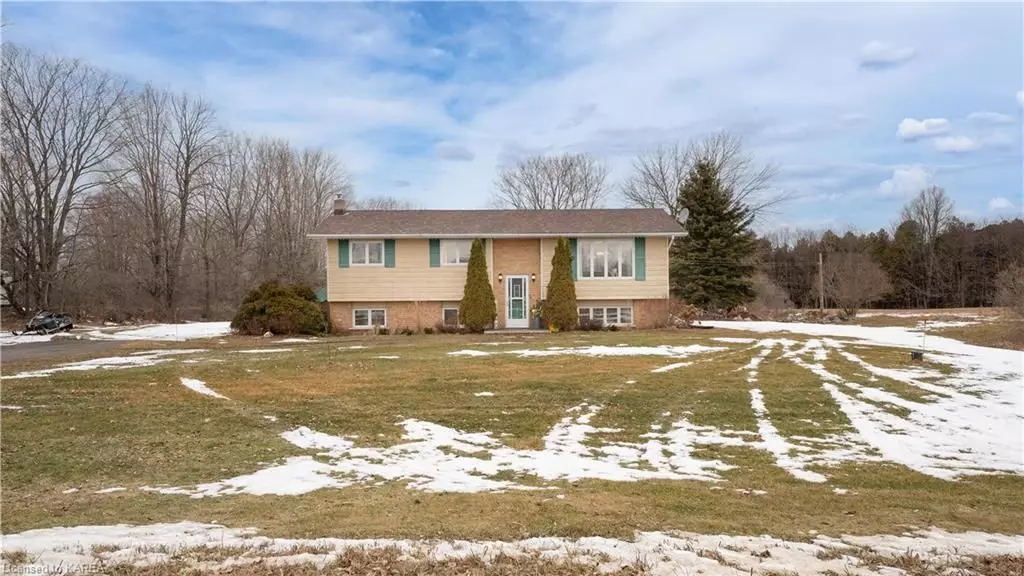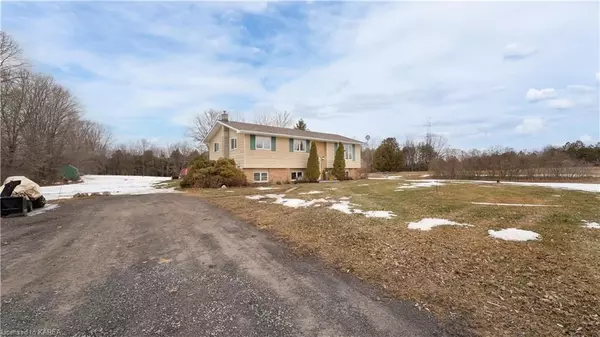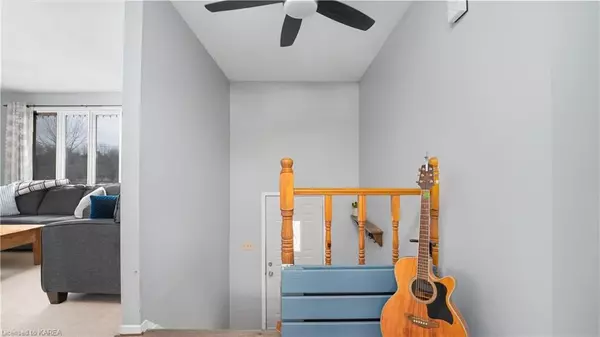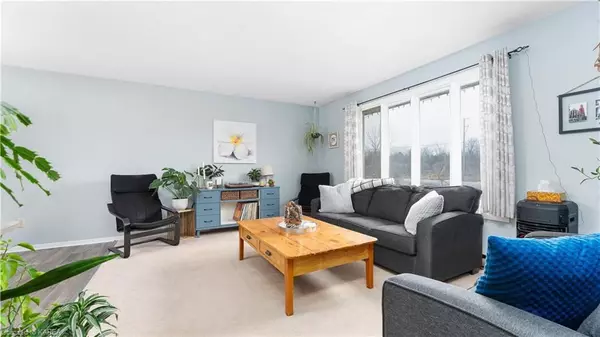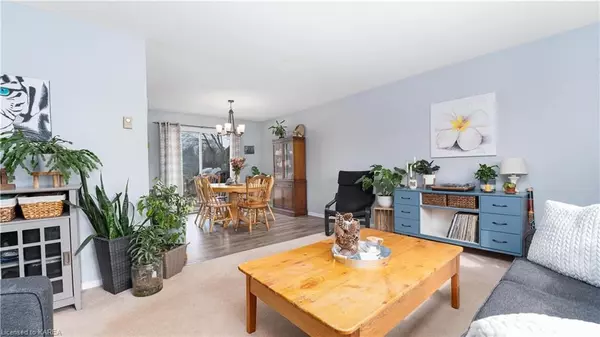$445,000
$469,900
5.3%For more information regarding the value of a property, please contact us for a free consultation.
5473 HINCHINBROOKE RD South Frontenac, ON K0H 1W0
4 Beds
2 Baths
1,804 SqFt
Key Details
Sold Price $445,000
Property Type Single Family Home
Sub Type Detached
Listing Status Sold
Purchase Type For Sale
Square Footage 1,804 sqft
Price per Sqft $246
Subdivision Frontenac South
MLS Listing ID X9025669
Sold Date 05/05/23
Style Bungalow-Raised
Bedrooms 4
Annual Tax Amount $1,271
Tax Year 2022
Lot Size 0.500 Acres
Property Sub-Type Detached
Property Description
Surrounded by trees whose leaves gently filter sunlight while overlooking rolling fields, sits this wonderful elevated bungalow just north of Hartington on Hinchinbrooke Road. Situated on a one-acre lot, this home has been well cared for and recently updated. The cohesive kitchen, living, and dining rooms overlook a beautiful backyard with a rebuilt deck (2020) that has plenty of room for hosting while enjoying the peace and quiet of your surroundings. This home features lots of space for you to grow your family, with 3 bedrooms on the main level, 1.5 baths, and a finished basement. Downstairs, make yourself right at home and cozy up in the family room by the pellet stove (2017) - sure to keep you warm during those cold Canadian nights! There is also a rec room with endless opportunities for use, as well as a spacious workshop and combination laundry and storage room. This home is awaiting its next owner, let it be you!
Location
State ON
County Frontenac
Community Frontenac South
Area Frontenac
Zoning 301
Rooms
Basement Walk-Up, Finished
Kitchen 1
Separate Den/Office 1
Interior
Interior Features Workbench, Water Heater Owned, Sump Pump
Cooling None
Fireplaces Type Pellet Stove
Laundry In Basement, Sink
Exterior
Exterior Feature Deck, Lighting
Parking Features Private Double, Reserved/Assigned, Other
Pool None
Community Features Recreation/Community Centre
View Clear, Forest, Trees/Woods
Roof Type Asphalt Shingle
Lot Frontage 150.0
Lot Depth 311.0
Exposure West
Building
Foundation Block
New Construction false
Others
Senior Community No
Security Features Carbon Monoxide Detectors,Smoke Detector
Read Less
Want to know what your home might be worth? Contact us for a FREE valuation!

Our team is ready to help you sell your home for the highest possible price ASAP

