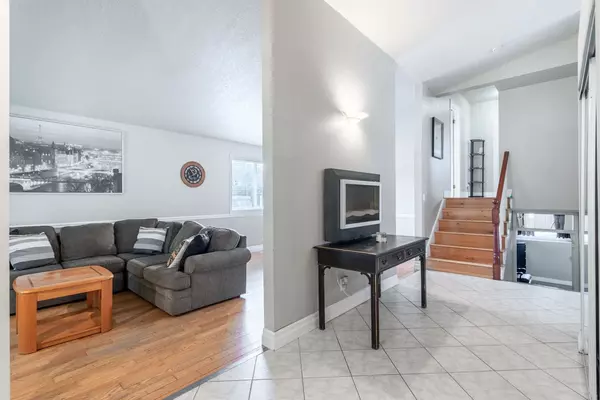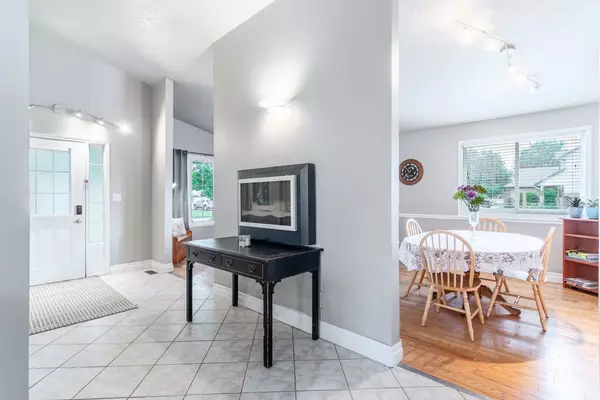$729,800
$729,800
For more information regarding the value of a property, please contact us for a free consultation.
197 Fennel ST Blandford-blenheim, ON N0J 1S0
4 Beds
2 Baths
Key Details
Sold Price $729,800
Property Type Single Family Home
Sub Type Detached
Listing Status Sold
Purchase Type For Sale
Approx. Sqft 1100-1500
MLS Listing ID X8478370
Sold Date 08/28/24
Style Backsplit 4
Bedrooms 4
Annual Tax Amount $3,460
Tax Year 2023
Property Sub-Type Detached
Property Description
Step into this deceptively spacious 4-level backsplit, ideal for families craving room and coziness. As you enter, you're greeted by a welcoming foyer with lofty ceilings, leading to expansive living and dining areas. The kitchen features ample storage and a convenient walkout, perfect for enjoying meals outdoors. Upstairs, discover a sizable primary bedroom with en-suite privileges, including a well-appointed 4-piece bathroom with a separate shower and inviting large tub. The two additional bedrooms are generously sized and bathed in natural light. The lower level offers a snug family retreat complete with a gas fireplace, ideal for cozy movie nights, an extra bedroom, and an additional bathroom featuring laundry. Descend further to find another fully finished living area, providing ample space for relaxation. An inside entrance to the double garage and a spacious driveway ensure abundant parking. Situated on an oversized lot, this as-is home boasts a fully fenced yard with plenty of outdoor space for gardening, playtime, or simply unwinding. Recent updates include a furnace and A/C in 2017, with a fresh coat of paint in 2024. Plattsville is a charming community offering a recreation center and arena, schools, library, trails & more, with a short drive to highways 401 & 403 and a half hour commute to Kitchener, Cambridge & Woodstock. It's not just a drive-by; it's a must-see!
Location
State ON
County Oxford
Area Oxford
Rooms
Family Room Yes
Basement Finished
Kitchen 1
Interior
Interior Features Sump Pump, Water Softener, Central Vacuum, Carpet Free
Cooling Central Air
Fireplaces Number 2
Fireplaces Type Natural Gas
Exterior
Parking Features Private Double
Garage Spaces 2.0
Pool None
Roof Type Asphalt Shingle
Lot Frontage 76.86
Lot Depth 101.0
Total Parking Spaces 6
Building
Foundation Poured Concrete
Read Less
Want to know what your home might be worth? Contact us for a FREE valuation!

Our team is ready to help you sell your home for the highest possible price ASAP





