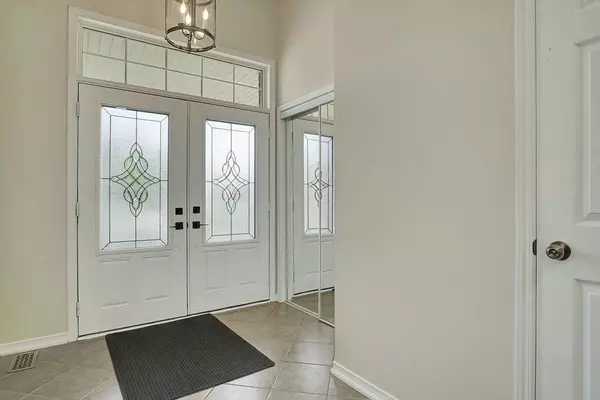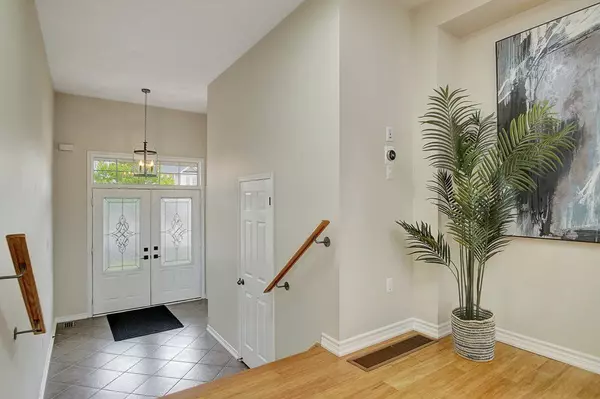$950,000
$874,900
8.6%For more information regarding the value of a property, please contact us for a free consultation.
38 Staines ST Woolwich, ON N0B 1M0
3 Beds
3 Baths
Key Details
Sold Price $950,000
Property Type Single Family Home
Sub Type Detached
Listing Status Sold
Purchase Type For Sale
Approx. Sqft 2000-2500
MLS Listing ID X8379656
Sold Date 06/27/24
Style 2-Storey
Bedrooms 3
Annual Tax Amount $4,169
Tax Year 2023
Property Sub-Type Detached
Property Description
This beautiful 2,205 sq. ft home is tucked onto a quiet street in a family friendly neighbourhood! The grand foyer leads to the open concept living room, dining room and kitchen; all freshly painted and with beautiful mid tone bamboo flooring. Big windows and high ceilings ensure that this area is flooded with natural light! The living room looks out to the fully landscaped backyard and a door from the kitchen leads to one of the two, very private, decks. The kitchen, including the large island, opens to the rest of this main living space, ensuring that you never miss out on the conversation while preparing dinner or entertaining! There is also a powder room on the main floor. A wonderful, huge family room with cathedral ceilings on the second floor is also light, bright and airy! Double french doors lead out to a sweet balcony where you can keep an eye on the kids playing outside or just relax in the evening and watch the world go by. The primary bedroom easily houses a king sized bedroom suite and has a walk in closet and 4 pc ensuite with soaker tub. The other two bedrooms are a great size and share the main bathroom. The basement of this home is unfinished and has large windows and a separate entrance area (from the double car garage) meaning that this space could easily be finished to accommodate an in law suite! A rough in for a bathroom is already there! The back yard of this home really stands out with two decks with louvered screens and beautiful mature trees that make the space very private! Breslau is a quiet community close to both Kitchener and Guelph and boasts parks, trails, great schools and a very active community centre!
Location
State ON
County Waterloo
Area Waterloo
Zoning R-5A
Rooms
Family Room Yes
Basement Unfinished, Full
Kitchen 1
Interior
Interior Features In-Law Capability, Auto Garage Door Remote
Cooling Central Air
Exterior
Exterior Feature Privacy, Landscaped, Deck
Parking Features Private Double
Garage Spaces 2.0
Pool None
Roof Type Asphalt Shingle
Lot Frontage 36.15
Lot Depth 103.0
Total Parking Spaces 4
Building
Foundation Poured Concrete
Others
ParcelsYN No
Read Less
Want to know what your home might be worth? Contact us for a FREE valuation!

Our team is ready to help you sell your home for the highest possible price ASAP





