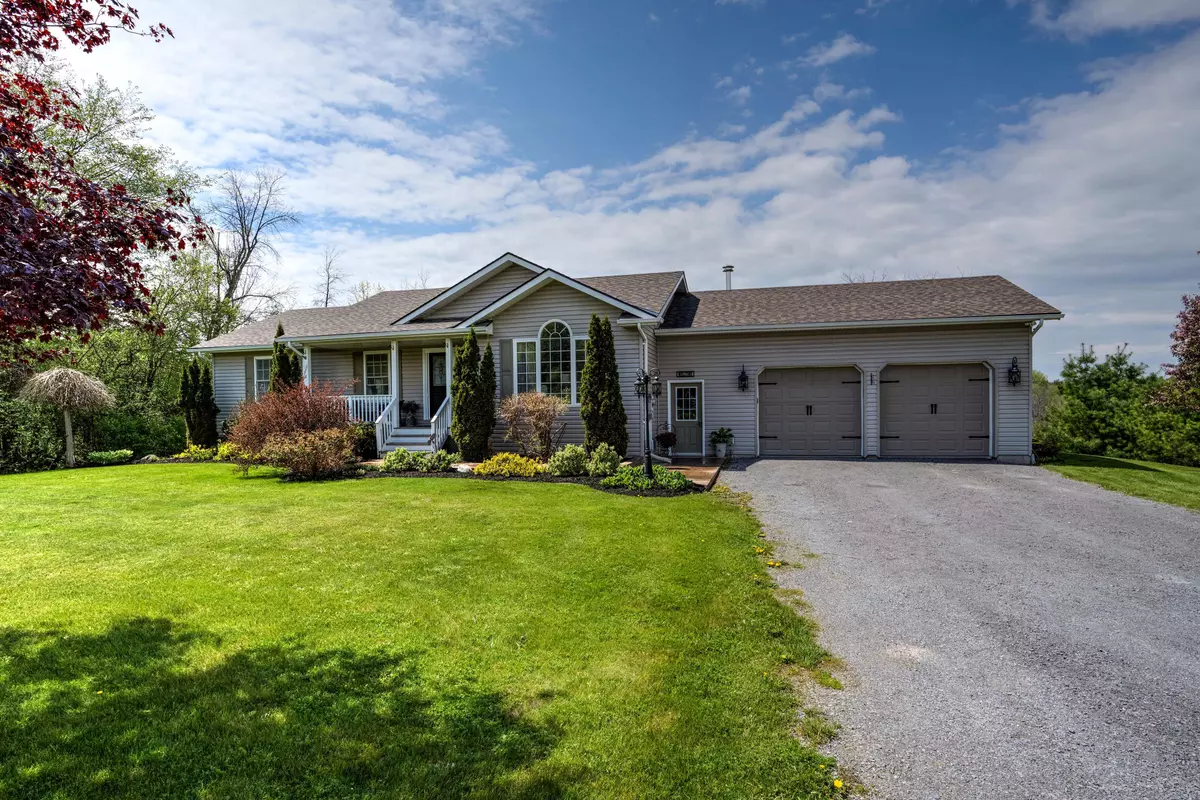$758,000
$765,000
0.9%For more information regarding the value of a property, please contact us for a free consultation.
201 Colebrook RD Stone Mills, ON K0K 3N0
3 Beds
3 Baths
0.5 Acres Lot
Key Details
Sold Price $758,000
Property Type Single Family Home
Sub Type Detached
Listing Status Sold
Purchase Type For Sale
Approx. Sqft 1100-1500
MLS Listing ID X8340558
Sold Date 07/31/24
Style Bungalow
Bedrooms 3
Annual Tax Amount $4,765
Tax Year 2023
Lot Size 0.500 Acres
Property Sub-Type Detached
Property Description
Exceptional rural property located just 30 minutes from Kingston, on a quiet country road. This beautiful custom built family home has 3 bedrooms, 3 bathrooms and sits on a level lot with an attached oversized 2-car garage, in-ground pool and with stunning landscaping. Entering the home, you immediately realize that this home is in impeccable condition and has been lovingly maintained. The gleaming hardwood & ceramic floors run throughout the main level through the beautiful living room with cathedral ceilings, attached dining room with access to the deck and custom kitchen with stone countertops. On this level, there are 3 bedrooms, with the primary bedroom having a full ensuite bathroom. A second 4-piece bathroom is also on this level along with a separate laundry room just off the entrance to the garage. Enjoy amazing views over the rear yard from the deck, overlooking the pool and out to the large storage shed at the rear of the property. Enjoy swimming in the summer and sledding in the winter! The full walkout basement features a 700+ sq.ft recreation room with a propane fireplace and direct access to the pool. Also located on this level is another 4-piece bathroom, a utility room & large craft room. The property is serviced by a drilled well and septic system. As a bonus, this home is already wired for Dog Watch. The home has an abundance of storage and is ready for the next family to enjoy.
Location
State ON
County Lennox & Addington
Area Lennox & Addington
Zoning HR
Rooms
Family Room No
Basement Finished with Walk-Out, Full
Kitchen 1
Interior
Interior Features Sewage Pump, Sump Pump
Cooling Central Air
Exterior
Parking Features Private Double
Garage Spaces 2.0
Pool Inground
Roof Type Asphalt Shingle,Fibreglass Shingle
Lot Frontage 200.13
Lot Depth 347.0
Total Parking Spaces 6
Building
Foundation Insulated Concrete Form
Read Less
Want to know what your home might be worth? Contact us for a FREE valuation!

Our team is ready to help you sell your home for the highest possible price ASAP





