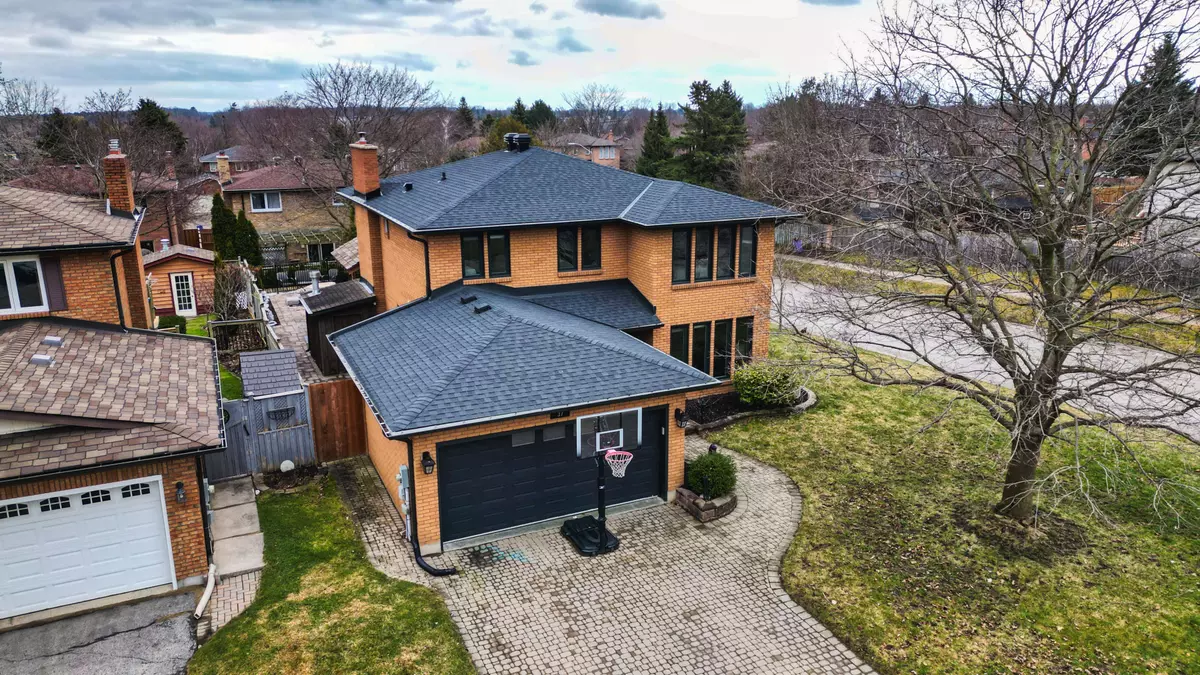$1,080,000
$1,179,000
8.4%For more information regarding the value of a property, please contact us for a free consultation.
37 Briar RD Barrie, ON L4N 5B6
5 Beds
4 Baths
Key Details
Sold Price $1,080,000
Property Type Single Family Home
Sub Type Detached
Listing Status Sold
Purchase Type For Sale
Approx. Sqft 2000-2500
Subdivision Allandale Heights
MLS Listing ID S8184890
Sold Date 06/27/24
Style 2-Storey
Bedrooms 5
Annual Tax Amount $5,940
Tax Year 2024
Property Sub-Type Detached
Property Description
Welcome home to the highly desirable, family friendly neighbourhood of Allandale Heights. Open the front doors to a beautiful foyer featuring wainscot wall paneling and a gorgeous hardwood staircase. On the main floor is a large bright open concept living room & dining room. The kitchen features white maple cabinets with granite counters & pot lighting. Stay cozy in the family room with a wood burning fireplace which opens to the kitchen. Upstairs are four generous sized bedrooms. The primary features large windows, walk in & double wall closets and ensuite with a glass shower. The lower level is fully finished with pot lights, an electric wall fireplace with hidden storage behind the built-ins, a 3pc bath, a 5th bedroom and gym. The yard is immaculately cared for with inground sprinklers and thousands spent on newly planted hedges. The backyard is an entertainer delight with a fully fenced yard, pergola, 6 year old salt water pool and 1 year old hot tub. The home has a double garage with main floor inside entry to the mudroom & laundry room. Roof reshingled in 2021 & Windows and Exterior Doors installed in 2021.
Location
State ON
County Simcoe
Community Allandale Heights
Area Simcoe
Zoning Residential
Rooms
Family Room Yes
Basement Finished, Full
Kitchen 1
Separate Den/Office 1
Interior
Interior Features Auto Garage Door Remote, Water Softener
Cooling Central Air
Fireplaces Number 2
Fireplaces Type Electric, Wood
Exterior
Exterior Feature Hot Tub, Lawn Sprinkler System, Porch, Patio, Year Round Living, Landscaped, Privacy
Parking Features Private Double
Garage Spaces 2.0
Pool Inground
View Pool
Roof Type Asphalt Shingle
Lot Frontage 54.44
Lot Depth 130.0
Total Parking Spaces 6
Building
Foundation Poured Concrete
Read Less
Want to know what your home might be worth? Contact us for a FREE valuation!

Our team is ready to help you sell your home for the highest possible price ASAP





