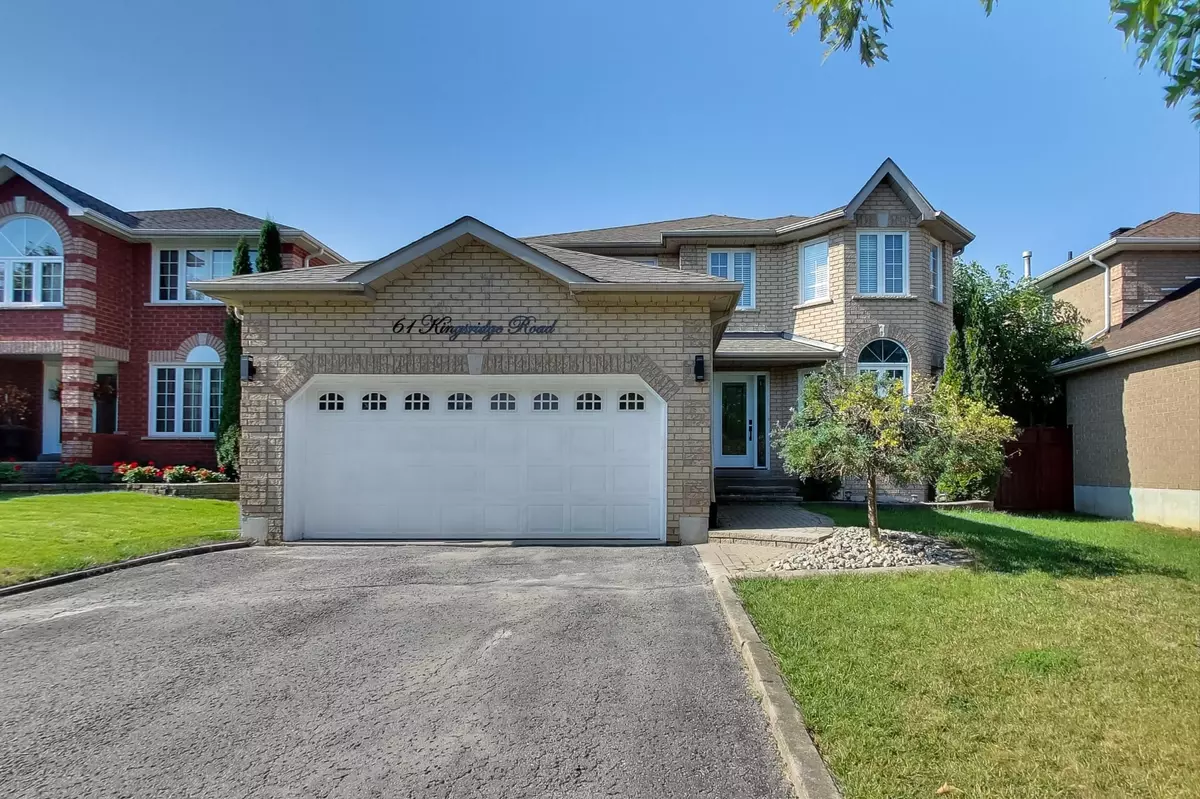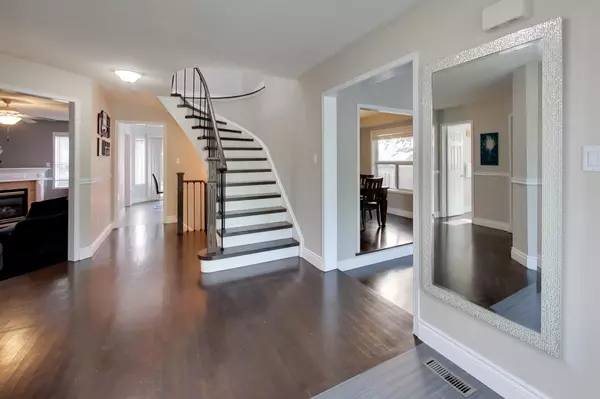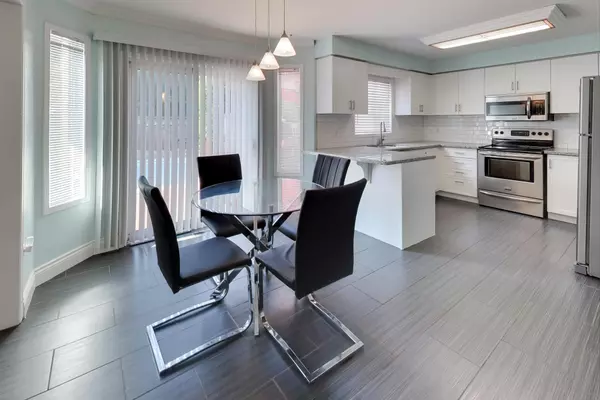$905,000
$929,000
2.6%For more information regarding the value of a property, please contact us for a free consultation.
61 Kingsridge RD Barrie, ON L4N 8V2
4 Beds
3 Baths
Key Details
Sold Price $905,000
Property Type Single Family Home
Sub Type Detached
Listing Status Sold
Purchase Type For Sale
Approx. Sqft 2000-2500
Subdivision Bayshore
MLS Listing ID S7384868
Sold Date 07/31/24
Style 2-Storey
Bedrooms 4
Annual Tax Amount $5,745
Tax Year 2023
Property Sub-Type Detached
Property Description
Make a splash with your own family pool this spring? Beautiful inground pool is ready to be enjoyed in the sunfilled yard with large deck & direct bbq hookup. Large 4 bdrm 3 bthrm family home is located in one of Barrie's most sought after areas & school districts. Entering you will notice the hardwood flooring & the generous sized rooms. Bright eat in kitchen is sure to impress with ample cabinetry, granite countertops & SS appliances. Share family dinners together & you will appreciate the separate dining room. Lounge in the living room & enjoy the cozy gas fireplace. Work from home & you will love the oversized front room for the perfect office space. Completing the main level is the laundry room, direct access to the double car garage & 2 piece powder room. Upper level has laminate flooring throughout, 4 good sized bdrms & additional 4 piece bthrm. Oversized primary with a large walk in closet, ensuite including a separate tub & shower. Lower level is framed with rough in for bthrm
Location
State ON
County Simcoe
Community Bayshore
Area Simcoe
Zoning Residential
Rooms
Family Room Yes
Basement Full
Kitchen 1
Interior
Interior Features Central Vacuum
Cooling Central Air
Exterior
Parking Features Private Double
Garage Spaces 2.0
Pool Inground
View Clear
Lot Frontage 50.0
Lot Depth 118.13
Total Parking Spaces 6
Others
Senior Community Yes
Read Less
Want to know what your home might be worth? Contact us for a FREE valuation!

Our team is ready to help you sell your home for the highest possible price ASAP





