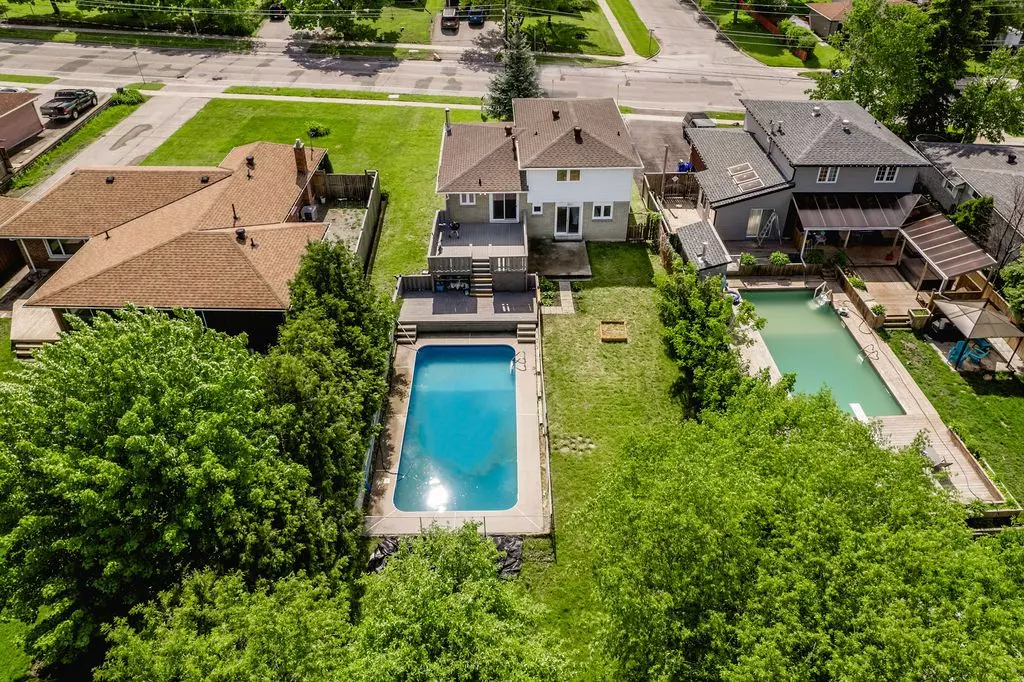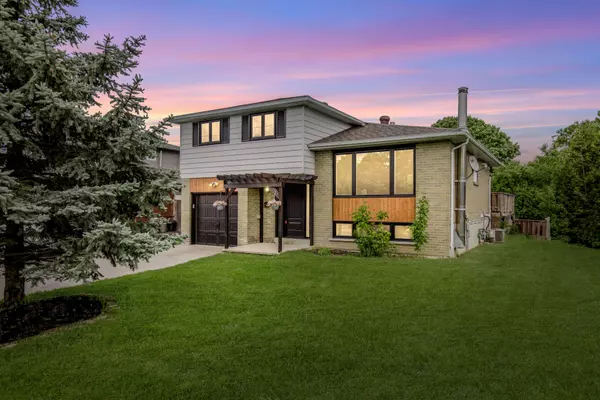$773,000
$799,900
3.4%For more information regarding the value of a property, please contact us for a free consultation.
101 Bayview DR Barrie, ON L4N 3P3
4 Beds
2 Baths
Key Details
Sold Price $773,000
Property Type Single Family Home
Sub Type Detached
Listing Status Sold
Purchase Type For Sale
Subdivision Allandale Heights
MLS Listing ID S9241164
Sold Date 10/21/24
Style Sidesplit 4
Bedrooms 4
Annual Tax Amount $4,994
Tax Year 2024
Property Sub-Type Detached
Property Description
Gorgeous 4-bed, 2-bath home available for sale in the desirable Allandale area. This beautifully renovated property boasts numerous upgrades, including a stunning kitchen with quartz countertops and stainless steel appliances. Enjoy the convenience of a main level bedroom with a renovated bathroom featuring a sleek glass shower and walk-out to the backyard. The open-concept living and dining area is perfect for entertaining, with plenty of natural light. Additional features include a walk-out to the deck and inground pool, ideal for summer relaxation, as well as a den in the lower level for extra space. With a large lot surrounded by trees, the backyard offers privacy and tranquility. Plus, the location couldn't be better situated across from Allandale public school and just minutes away from Innisdale High School, shopping centers, Lake Simcoe, Highway 400, the GO station, and more. Don't miss out on this fantastic opportunity to own a turnkey home in a prime location! **Quick Closing Available**
Location
State ON
County Simcoe
Community Allandale Heights
Area Simcoe
Rooms
Family Room Yes
Basement Partial Basement, Partially Finished
Kitchen 0
Interior
Interior Features Carpet Free, Primary Bedroom - Main Floor, Water Heater
Cooling Central Air
Exterior
Exterior Feature Deck
Parking Features Private Double
Garage Spaces 1.0
Pool Inground
Roof Type Asphalt Shingle
Lot Frontage 55.04
Lot Depth 165.38
Total Parking Spaces 3
Building
Foundation Poured Concrete
Read Less
Want to know what your home might be worth? Contact us for a FREE valuation!

Our team is ready to help you sell your home for the highest possible price ASAP





