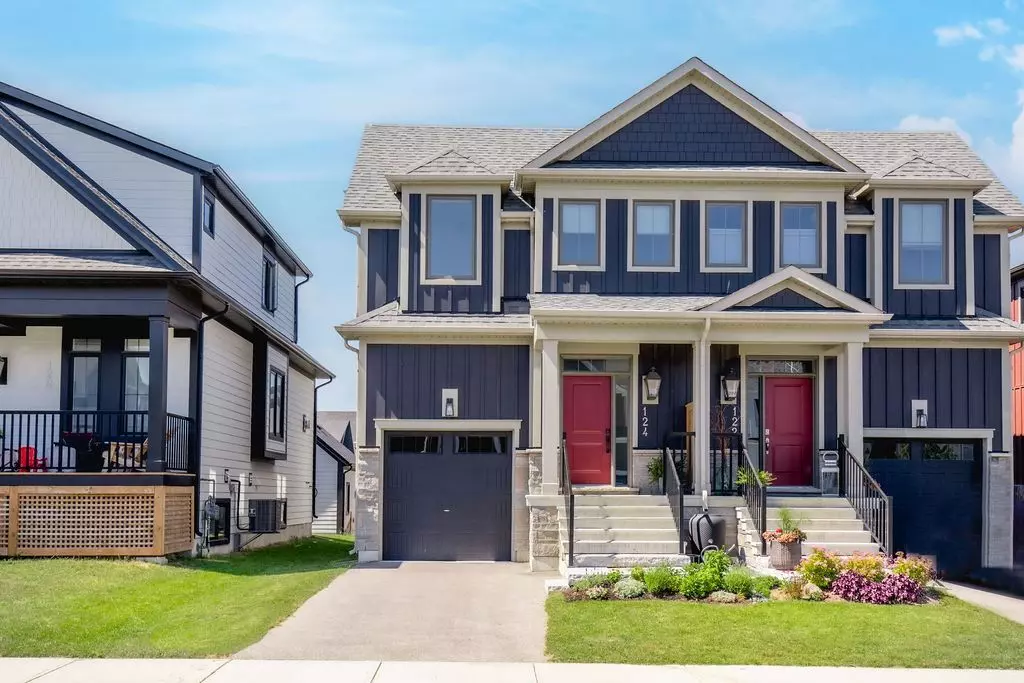$930,000
$995,000
6.5%For more information regarding the value of a property, please contact us for a free consultation.
124 Sycamore ST Blue Mountains, ON L9Y 4E2
3 Beds
4 Baths
Key Details
Sold Price $930,000
Property Type Multi-Family
Sub Type Semi-Detached
Listing Status Sold
Purchase Type For Sale
Approx. Sqft 2000-2500
Subdivision Blue Mountain Resort Area
MLS Listing ID X8442572
Sold Date 08/28/24
Style 2-Storey
Bedrooms 3
Annual Tax Amount $4,122
Tax Year 2023
Property Sub-Type Semi-Detached
Property Description
Sleek & elegant, highly desirable Matheson model is a must see! This 3 bedroom 4 bath is located in the sought after Windfall development. Tastefully designed and recently upgraded, this home showcases stylish custom feature walls and a very spacious layout. The property has an open concept main floor kitchen/living/dining area with gas fireplace and walk-out to back deck. Stainless appliances including gas stove, built-in microwave and Caesarstone countertops. Upstairs there are 3 generous sized bedrooms with the primary offering an ensuite with upgraded frameless glass shower, double sinks, deep soaker tub and Caesarstone countertops. Laundry room is on the second floor and the other two bedrooms share a Jack n Jill bathroom. House has a finished basement with a beautifully designed bathroom. Very closely located to the Village at Blue Mountain and Northwinds Beach. Enjoy stunning walking trails that surround the area and wonderful community amenities that include a year round outdoor pool & hot-tub, gym and a sauna. Don't delay, book your showing today! Some photos have been virtually staged.
Location
State ON
County Grey County
Community Blue Mountain Resort Area
Area Grey County
Zoning R1-3-62
Rooms
Family Room No
Basement Finished
Kitchen 1
Interior
Interior Features Air Exchanger, Sump Pump
Cooling Central Air
Exterior
Parking Features Private
Garage Spaces 1.0
Pool Inground
Roof Type Asphalt Shingle
Lot Frontage 25.0
Lot Depth 101.0
Total Parking Spaces 2
Building
Foundation Concrete Block
Others
Monthly Total Fees $92
ParcelsYN Yes
Read Less
Want to know what your home might be worth? Contact us for a FREE valuation!

Our team is ready to help you sell your home for the highest possible price ASAP





