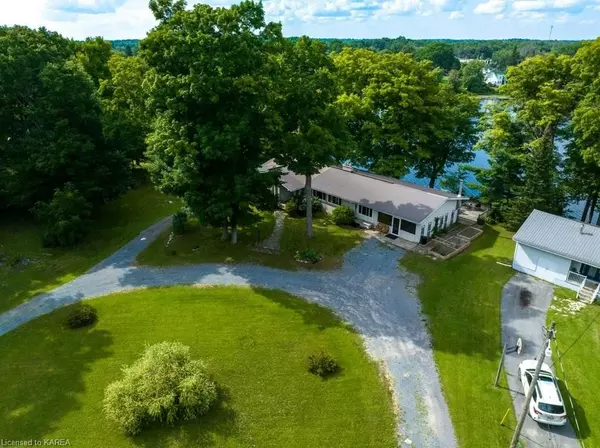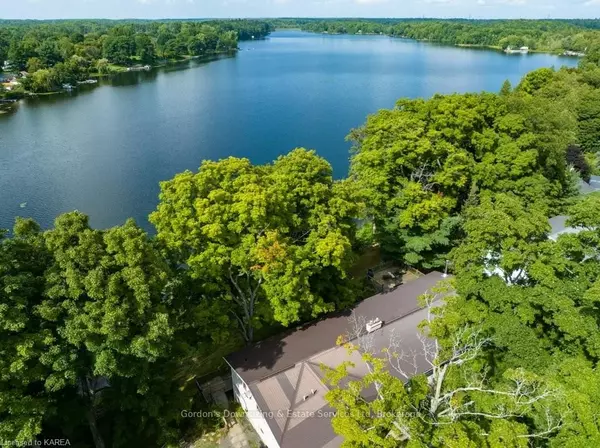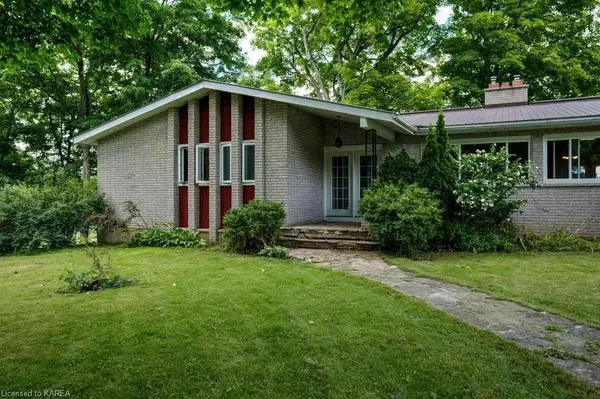$650,000
$599,000
8.5%For more information regarding the value of a property, please contact us for a free consultation.
4277 MAPLE DR South Frontenac, ON K0H 2W0
4 Beds
4 Baths
3,915 SqFt
Key Details
Sold Price $650,000
Property Type Single Family Home
Sub Type Detached
Listing Status Sold
Purchase Type For Sale
Square Footage 3,915 sqft
Price per Sqft $166
Subdivision Frontenac South
MLS Listing ID X9026649
Sold Date 10/19/23
Style Bungalow-Raised
Bedrooms 4
Annual Tax Amount $4,636
Tax Year 2023
Lot Size 0.500 Acres
Property Sub-Type Detached
Property Description
Experience 4277 Maple Drive in Verona! This waterfront haven harmonizes tranquility with convenience, minutes from shopping and big city amenities. Only 30 mins from Kingston, this captivating home reveals two units, a canvas of possibilities.
The main level showcases an open kitchen, lake-view den, and a cozy brick fireplace. Three roomy bedrooms include a primary with his and hers closets, ensuite bathroom, and water view. A 4-piece bath family bath complements this level.
The lower level is an entertainment haven with wood walls, stone surround wood stove hearth, and patio doors to a big deck perfect for outdoor dining. It features a wet bar, 3 walkouts, shared laundry, and a fully finished one/two-bed in-law suite. This suite is both a comfortable retreat and offers income potential.
At the rear, two decks, stone patio, and a fire pit offer views of Verona Lake. A gentle slope leads to a private beachfront and boat dock, a relaxation paradise.
Embracing serene living near urban amenities, 4277 Maple Drive is an investor's delight or a canvas for your dream home with rental income potential. Don't miss this exceptional opportunity!
Offers will be presented on August 24th. Current home, well and septic reports available!
Location
State ON
County Frontenac
Community Frontenac South
Area Frontenac
Zoning UR1
Rooms
Basement Walk-Out, Separate Entrance
Kitchen 2
Separate Den/Office 1
Interior
Interior Features Suspended Ceilings, Other, Other, Separate Heating Controls, Propane Tank, Accessory Apartment, Water Heater Owned, Sump Pump, Air Exchanger, Central Vacuum
Cooling None
Fireplaces Number 3
Fireplaces Type Propane
Laundry In Basement
Exterior
Exterior Feature Deck, Privacy, Year Round Living
Parking Features Private Double, Other
Pool None
Waterfront Description Dock,Waterfront-Deeded Access
View Water, Lake
Roof Type Metal
Lot Frontage 179.91
Lot Depth 274.91
Exposure North
Total Parking Spaces 10
Building
Lot Description Irregular Lot
Foundation Concrete Block
New Construction false
Others
Senior Community No
Read Less
Want to know what your home might be worth? Contact us for a FREE valuation!

Our team is ready to help you sell your home for the highest possible price ASAP





