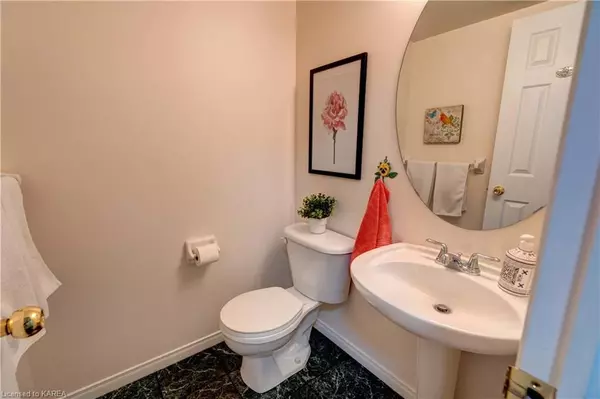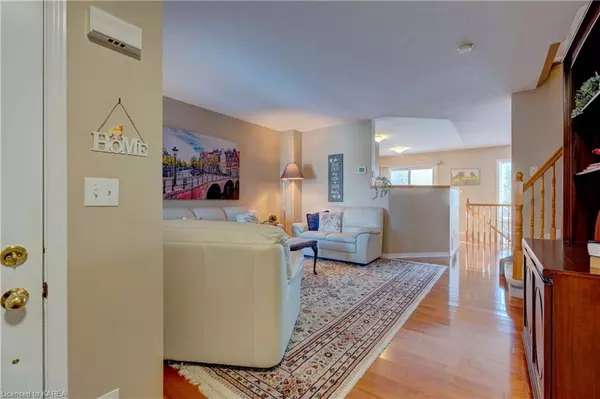$499,900
$499,900
For more information regarding the value of a property, please contact us for a free consultation.
592 QUAIL CT Kingston, ON K7M 8Z3
3 Beds
2 Baths
1,470 SqFt
Key Details
Sold Price $499,900
Property Type Condo
Sub Type Att/Row/Townhouse
Listing Status Sold
Purchase Type For Sale
Square Footage 1,470 sqft
Price per Sqft $340
Subdivision City Southwest
MLS Listing ID X9025705
Sold Date 05/01/23
Style 2-Storey
Bedrooms 3
Annual Tax Amount $3,368
Tax Year 2022
Property Sub-Type Att/Row/Townhouse
Property Description
Located on a quiet cul-de-sac, this 2-storey 3 Bedroom, 1.5 bathroom townhouse is in MINT condition! As soon as you step into the front foyer you will see that pride of ownership abounds. This home features an attached garage with inside entry as well as a conveniently placed powder room located right off the front foyer. The elegant, formal living room flows into the dining room and eat in kitchen. The kitchen enjoys an additional wall of cabinetry that offers practical space for storage ! The main floor features beautiful "cinnamon" hardwood floors that gleam in the sunlight. The second level offers 3 well sized bedrooms; the oversized primary bedroom boasts 2 spacious closets and offers enough space for a sitting area as well as a sleeping area. The full, updated, main bathroom is located close to all 3 bedrooms. The lower level offers a cozy family room with a natural gas fireplace and loads of natural light due to the open staircase. The utility /laundry room shares space with an extra storage area. Located in desirable Auden Park - close to schools, shopping and public transit - this home is truly a MUST SEE!
Location
State ON
County Frontenac
Community City Southwest
Area Frontenac
Zoning UR3.A
Rooms
Basement Partially Finished, Partial Basement
Kitchen 1
Interior
Interior Features Water Heater
Cooling Central Air
Fireplaces Number 1
Laundry In Basement
Exterior
Exterior Feature Deck
Parking Features Other
Garage Spaces 1.0
Pool None
Roof Type Asphalt Shingle
Lot Frontage 20.01
Exposure West
Building
Foundation Block, Concrete
New Construction false
Others
Senior Community Yes
Read Less
Want to know what your home might be worth? Contact us for a FREE valuation!

Our team is ready to help you sell your home for the highest possible price ASAP





