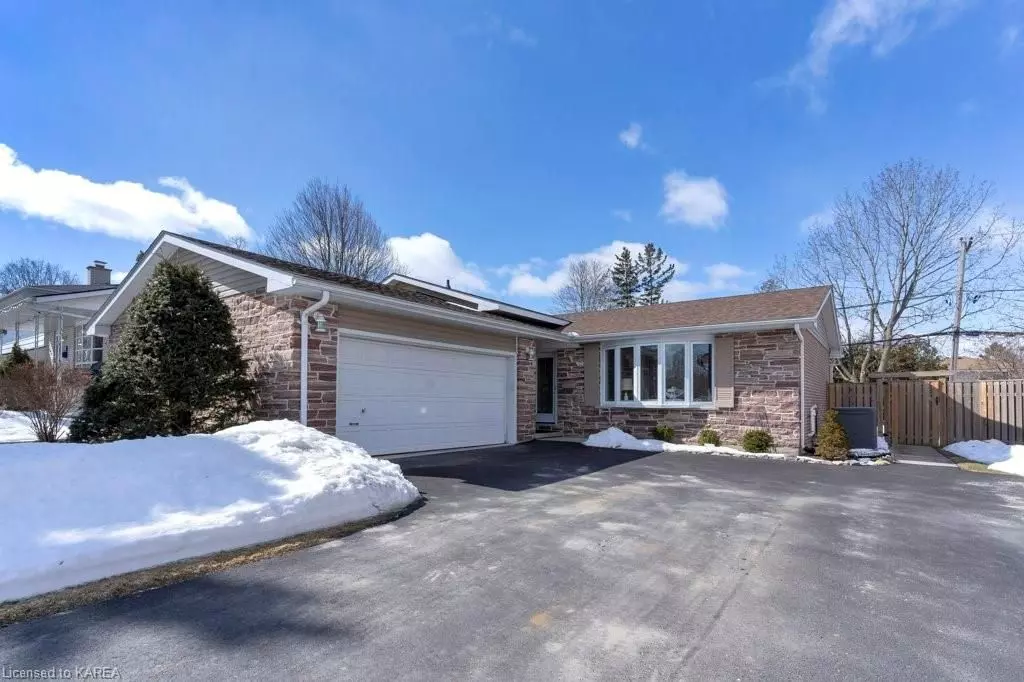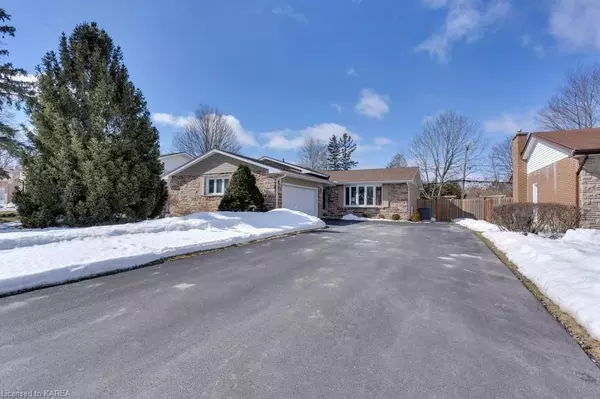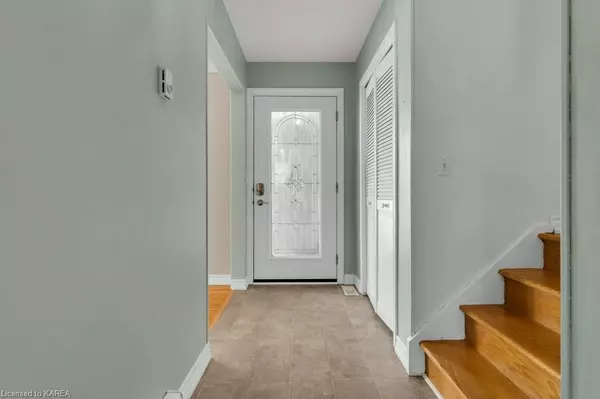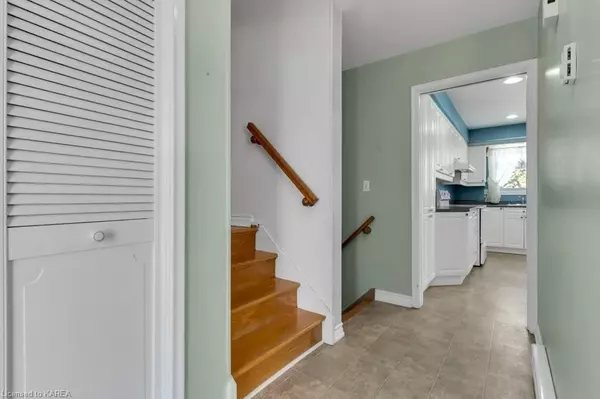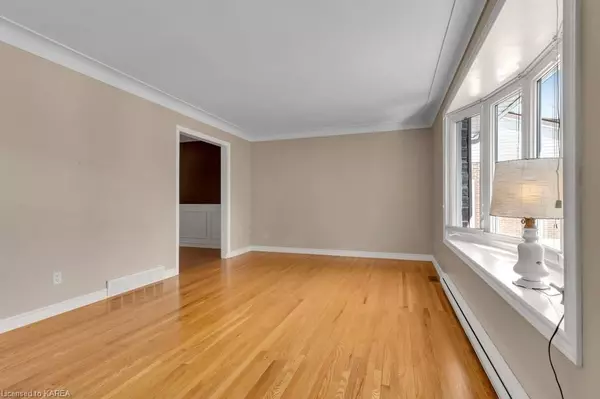$595,265
$549,900
8.2%For more information regarding the value of a property, please contact us for a free consultation.
265 WELBORNE AVE Kingston, ON K7M 4G7
3 Beds
2 Baths
1,307 SqFt
Key Details
Sold Price $595,265
Property Type Single Family Home
Sub Type Detached
Listing Status Sold
Purchase Type For Sale
Square Footage 1,307 sqft
Price per Sqft $455
Subdivision City Southwest
MLS Listing ID X9021122
Sold Date 05/01/23
Style Other
Bedrooms 3
Annual Tax Amount $3,866
Tax Year 2022
Property Sub-Type Detached
Property Description
Welcome to 265 Welborne Avenue! Built in 1969, this charming 3-bedroom, 1.5-bathroom 3 level side split is approximately 1,307 sq. ft. +/- and located in the highly desirable neighborhood of Henderson Place.
The first and second level include beautiful hardwood floors, an L-shaped living and dining room with large bright windows, an updated eat-in kitchen with back yard access, 3 bedrooms and an updated family bathroom. The finished basement has a large family room with oversized windows and a gas fireplace, craft or playroom with garage access, laundry room with an awesome built in ironing board, 2 pc bathroom and an additional room that could be a 4th bedroom with additional crawl space storage.
The heating has been converted to forced air gas with the electric baseboard still connected as a backup, and central air conditioning.
The lovely, fenced back yard has a deck off the kitchen with an arbor, concrete patio and modern storage shed.
Recent updates include Furnace 2020, 200-amp panel, driveway 2022, HWT 2022, Foundation waterproofed 2018 (transferrable warranty), Deck 2018
Located in a beautiful mature neighbourhood that's within walking distance to Welborne Public School and just minutes to Lakeshore Pool, the Landings Golf Course, parks, transit, and of course beautiful downtown Kingston!
Offers will be presented on March 28th. Home inspection available!
Location
State ON
County Frontenac
Community City Southwest
Area Frontenac
Zoning UR1.A
Rooms
Basement Separate Entrance, Finished
Kitchen 1
Interior
Interior Features Water Softener
Cooling Central Air
Fireplaces Number 1
Laundry In Basement
Exterior
Exterior Feature Deck
Parking Features Private Double, Other
Garage Spaces 2.0
Pool None
Community Features Recreation/Community Centre, Public Transit, Park
Roof Type Asphalt Shingle
Lot Frontage 66.56
Lot Depth 136.0
Exposure West
Total Parking Spaces 8
Building
Foundation Block
New Construction false
Others
Senior Community Yes
Security Features None
Read Less
Want to know what your home might be worth? Contact us for a FREE valuation!

Our team is ready to help you sell your home for the highest possible price ASAP

