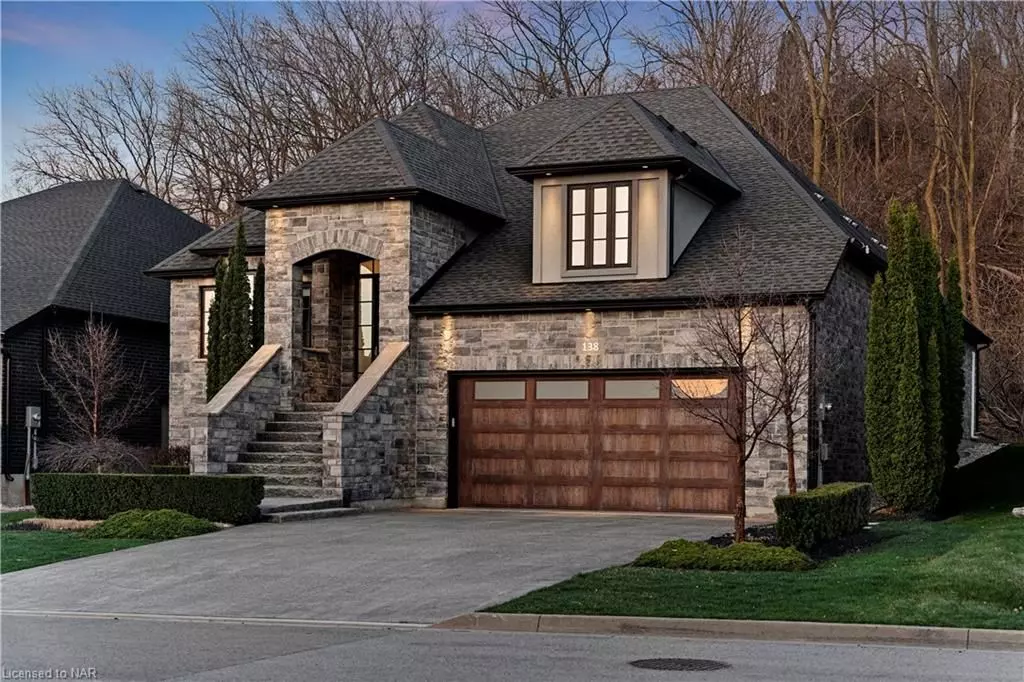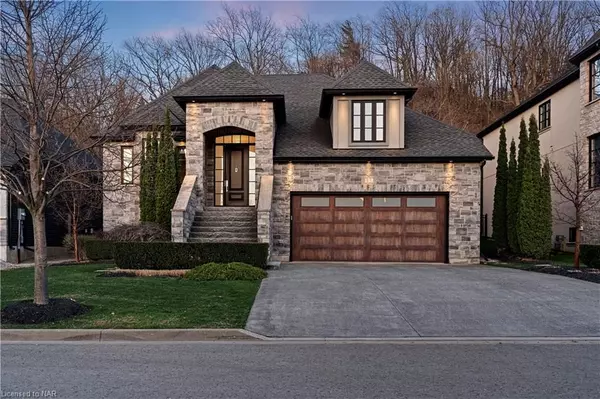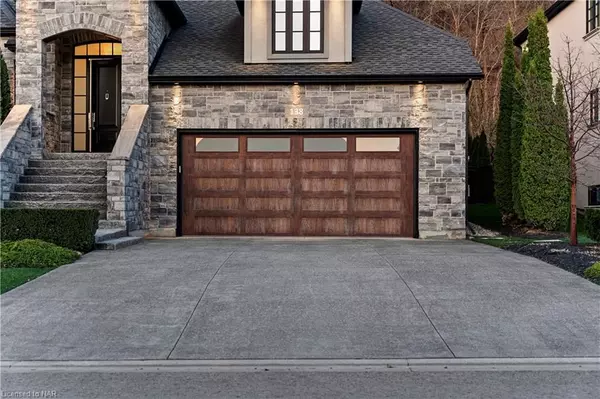$1,700,000
$1,749,900
2.9%For more information regarding the value of a property, please contact us for a free consultation.
138 PAXTON LN Niagara-on-the-lake, ON L0S 1J1
4 Beds
2 Baths
2,448 SqFt
Key Details
Sold Price $1,700,000
Property Type Single Family Home
Sub Type Detached
Listing Status Sold
Purchase Type For Sale
Square Footage 2,448 sqft
Price per Sqft $694
MLS Listing ID X8499377
Sold Date 07/17/23
Style Bungalow
Bedrooms 4
Annual Tax Amount $7,237
Tax Year 2022
Property Sub-Type Detached
Property Description
Welcome to 138 Paxton Lane. This Custom built bungalow by Perrella Homes Inc. is located in Niagara-on-the-Lake's prestigious community of St Davids. This one of a kind property boasts 2448 square feet of finished living space and features high-end upgrades in every inch. As you enter, you'll appreciate the custom-built maple stairs with stainless steel rails, adding a classy & timeless warmth to the entryway. This luxurious home has 4 generously sized rooms including the office that could be converted back to an additional bedroom. The stylish front office is embellished with custom built-ins & large windows making it airy & bright. Main bathroom is a 5pc with pocket doors that can separate the toilet and sink from the shower & tub. Remarkable primary bed is elegantly adorned with corner gas fireplace & floating nightstands. Walk-in closet offers sleek storage & shelving and gives the perfect compliment to the lavish en-suite bathroom with electric floor heating. The chef inspired kitchen features a gas stove and is the perfect entertaining space. Open concept with the living room with its own fireplace and has ash beams from a barn dated 1864 on HWY 3, adding a touch of history to the property. Lower floor features in-floor radiant heat, providing a warm & comfortable atmosphere, while the 200 amp service ensures you have all the power you need. Sprawling basement is partially finished & is the perfect blank canvas for a home gym/entertainment area. The double car garage also has in-floor radiant heat, ensuring your cars stay warm & dry during the winter months. Covered deck is a great place to relax and revel in the privacy this property offers. Crafted using pine beams from a 150-year-old barn located on Line 6 in NOTL, you & your guests will love making use of this space. This luxurious home is a perfect blend of modern amenities and charm. 138 Paxton is a must-see for anyone looking for a luxurious & comfortable living space.
Location
State ON
County Niagara
Area Niagara
Zoning R
Rooms
Basement Full
Kitchen 1
Interior
Interior Features None
Cooling Central Air
Fireplaces Number 2
Exterior
Exterior Feature Lawn Sprinkler System
Parking Features Private Double
Garage Spaces 2.0
Pool None
Community Features Greenbelt/Conservation
View Trees/Woods
Roof Type Asphalt Shingle
Lot Frontage 56.99
Building
Foundation Poured Concrete
New Construction false
Others
Senior Community Yes
Read Less
Want to know what your home might be worth? Contact us for a FREE valuation!

Our team is ready to help you sell your home for the highest possible price ASAP





