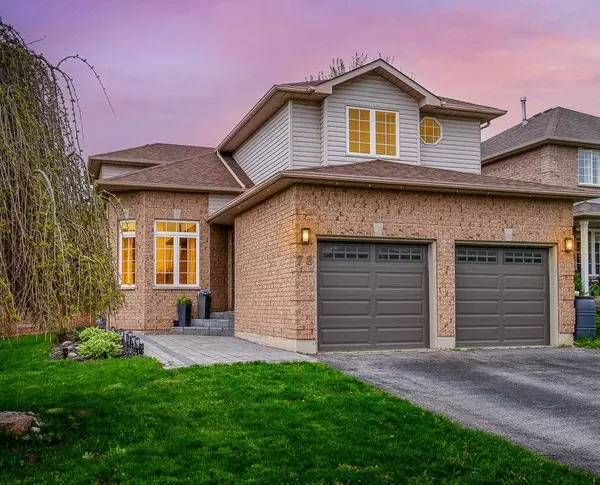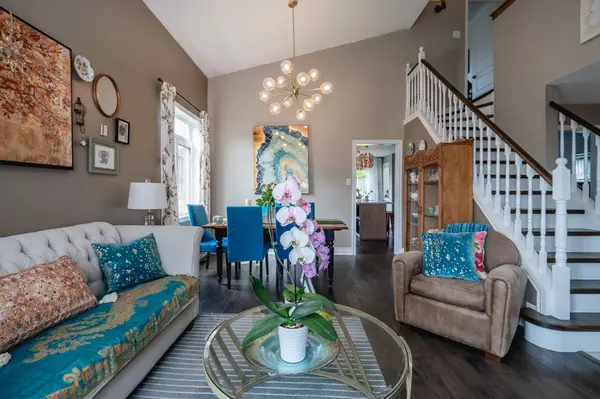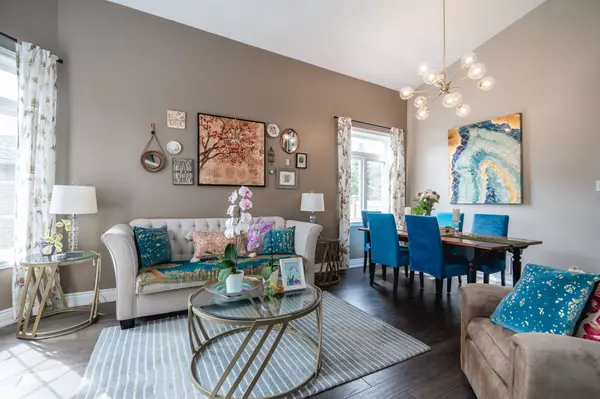$877,500
$874,900
0.3%For more information regarding the value of a property, please contact us for a free consultation.
78 Hurst DR Barrie, ON L4N 8K4
4 Beds
4 Baths
Key Details
Sold Price $877,500
Property Type Single Family Home
Sub Type Detached
Listing Status Sold
Purchase Type For Sale
Subdivision Bayshore
MLS Listing ID S8350644
Sold Date 06/27/24
Style 2-Storey
Bedrooms 4
Annual Tax Amount $5,100
Tax Year 2023
Property Sub-Type Detached
Property Description
Welcome To 78 Hurst Drive, Barrie The Perfect Family Home Where Comfort Meets Elegance. This Stunning 4-Bedroom, 4-Bathroom Features A Beautifully Upgraded Kitchen Complete With Pantry, Coffee Bar And An Eat-Up Island, Ideal For Casual Meals And Family Gatherings, Along With A Formal Dining Room For Special Occasions. The Grand Room Boasts Vaulted Ceilings, Creating A Sense Of Spaciousness And Light. Enjoy The Convenience Of A Fully Finished Basement, Perfect For Additional Living Space Or A Home Office. The Exterior Is Equally Impressive With A Fully Landscaped And Fenced Backyard, Providing A Safe And Private Oasis For Children To Play And Adults To Relax. Located On A Family-Friendly Street, This Home Is Just Moments Away From Local Parks, Schools, And Amenities, Ensuring Everything You Need Is Within Reach. Take Advantage Of The Double Car Garage Which Offers Ample Storage And Parking. Don't Miss The Opportunity To Make This Inviting Property Your Family's Dream Home.
Location
State ON
County Simcoe
Community Bayshore
Area Simcoe
Zoning R2
Rooms
Family Room Yes
Basement Full, Finished
Kitchen 1
Separate Den/Office 1
Interior
Interior Features None
Cooling Central Air
Fireplaces Number 2
Fireplaces Type Electric, Natural Gas
Exterior
Exterior Feature Landscaped, Patio, Year Round Living
Parking Features Private Double
Garage Spaces 2.0
Pool None
View Panoramic
Roof Type Asphalt Shingle,Shingles
Lot Frontage 52.8
Lot Depth 124.7
Total Parking Spaces 5
Building
Foundation Concrete
Read Less
Want to know what your home might be worth? Contact us for a FREE valuation!

Our team is ready to help you sell your home for the highest possible price ASAP





