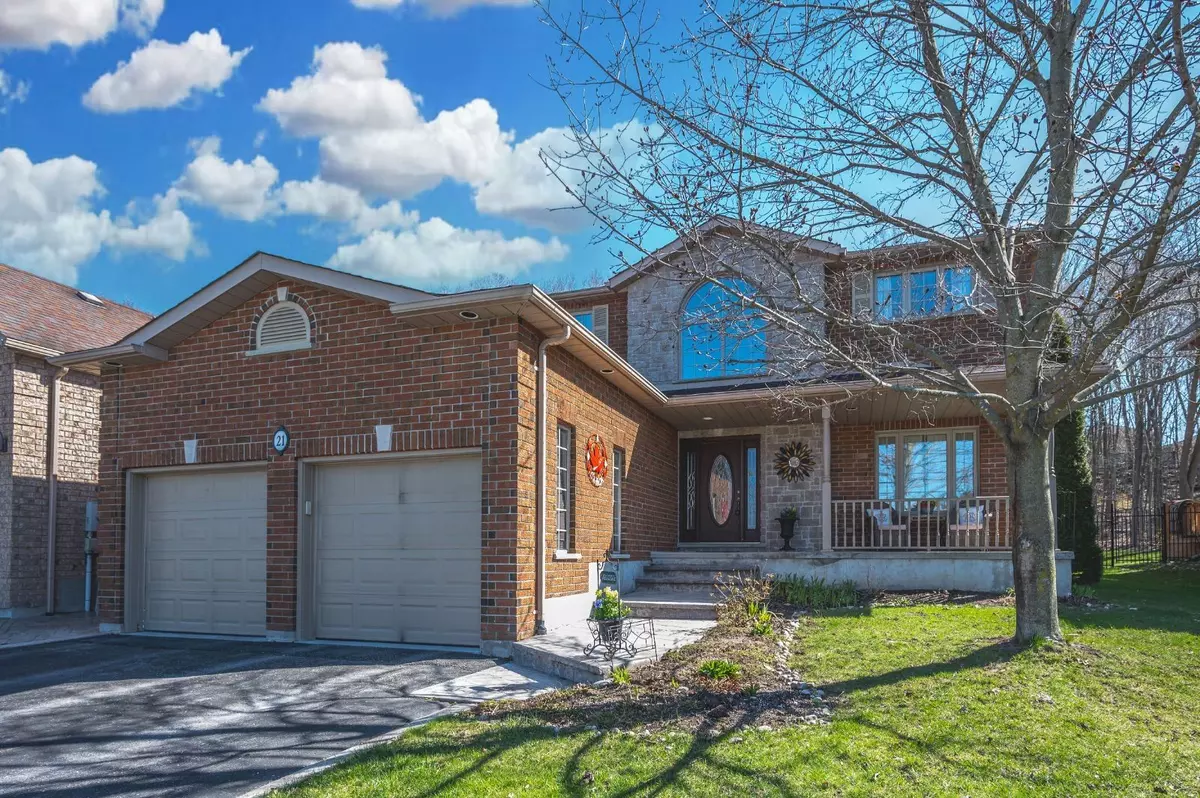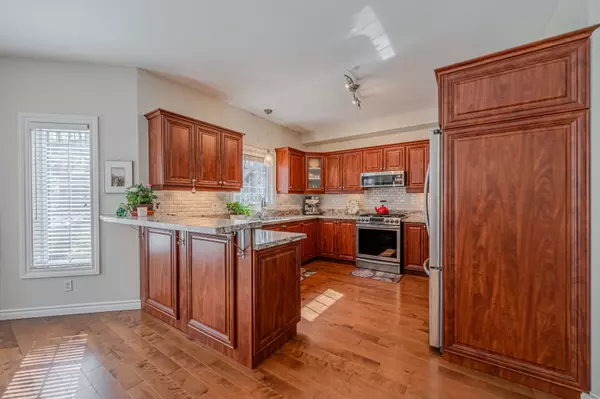$1,240,000
$1,269,000
2.3%For more information regarding the value of a property, please contact us for a free consultation.
21 Crimson Ridge RD Barrie, ON L4N 9R8
4 Beds
3 Baths
Key Details
Sold Price $1,240,000
Property Type Single Family Home
Sub Type Detached
Listing Status Sold
Purchase Type For Sale
Approx. Sqft 3000-3500
Subdivision Bayshore
MLS Listing ID S8266972
Sold Date 07/17/24
Style 2-Storey
Bedrooms 4
Annual Tax Amount $7,682
Tax Year 2023
Property Sub-Type Detached
Property Description
PRICE IMPROVEMENT! STUNNING EXECUTIVE FAMILY HOME WITH PREMIUM UPGRADES BACKING ONTO EP LAND! Welcome to 21 Crimson Ridge Road. This meticulously maintained, all-brick 2-storey executive family home is located in the desirable Bayshore community in Barrie. It offers scenic views & direct access to nature, situated on a premium POOL SIZED lot backing onto EP land & trails. The interior features timeless features, including newer hardwood floors, high ceilings & rounded corners. The main floor boasts an open-concept layout with a remodelled kitchen with granite counters, an adjacent family room with a gas fireplace & wet bar, a formal dining room & a living room. The second floor houses a luxurious primary suite with a sitting area, gas fireplace & stunning ensuite, along with three additional bedrooms & a modernized bathroom. Both second-floor bathrooms have undergone a significant renovation down to the studs. The unspoiled basement offers potential for customization with upgraded beams allowing for an open concept layout when finishing. Outside, the fully enclosed backyard, which can accommodate a pool, features a spacious patio, expansive lush landscaping, and scenic forest vistas. Wilkins Beach, parks, and trails are just a 5-minute stroll away. Conveniently located close to shopping, downtown, restaurants, and commuter routes, this turn-key #HomeToStay offers the ultimate luxury living in one of Barrie's most coveted neighbourhoods.
Location
State ON
County Simcoe
Community Bayshore
Area Simcoe
Zoning R2 (SP-144)
Rooms
Family Room Yes
Basement Full, Unfinished
Kitchen 1
Interior
Interior Features Auto Garage Door Remote, Sewage Pump, Upgraded Insulation, Water Softener
Cooling Central Air
Fireplaces Number 2
Fireplaces Type Natural Gas
Exterior
Exterior Feature Backs On Green Belt, Patio, Privacy, Year Round Living, Lawn Sprinkler System, Landscaped
Parking Features Private Double
Garage Spaces 2.0
Pool None
View Trees/Woods, Forest
Roof Type Asphalt Shingle
Lot Frontage 55.77
Lot Depth 142.09
Total Parking Spaces 4
Building
Foundation Concrete
Read Less
Want to know what your home might be worth? Contact us for a FREE valuation!

Our team is ready to help you sell your home for the highest possible price ASAP





