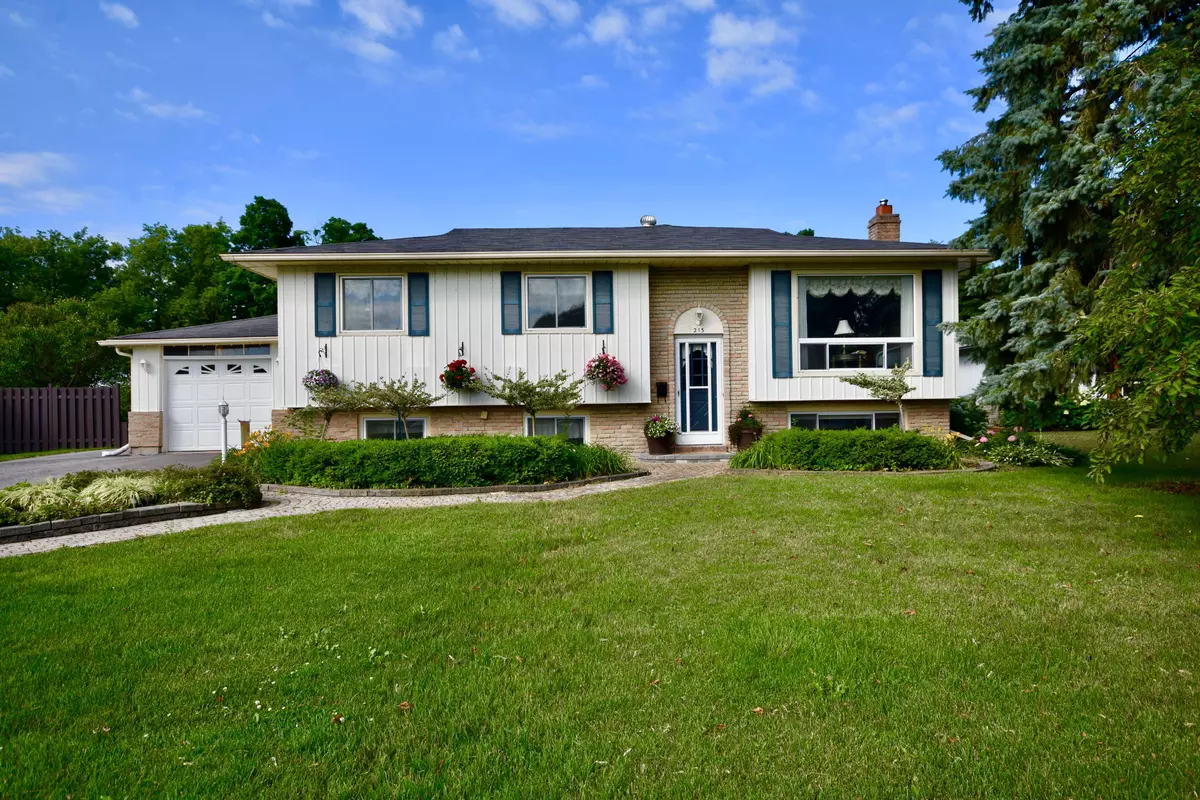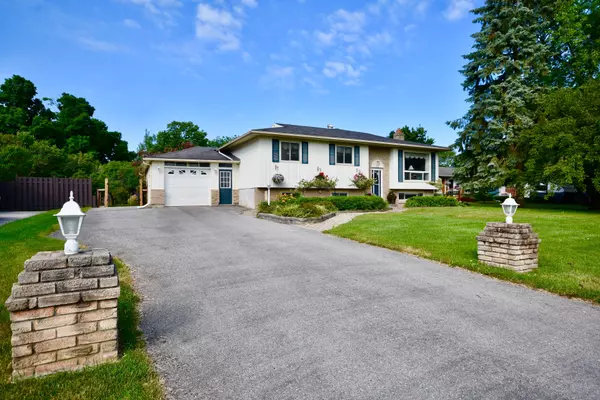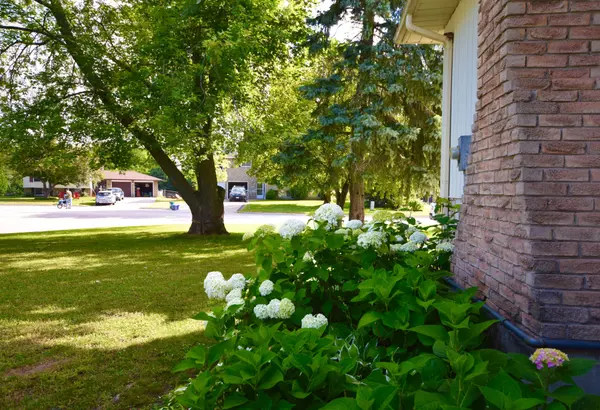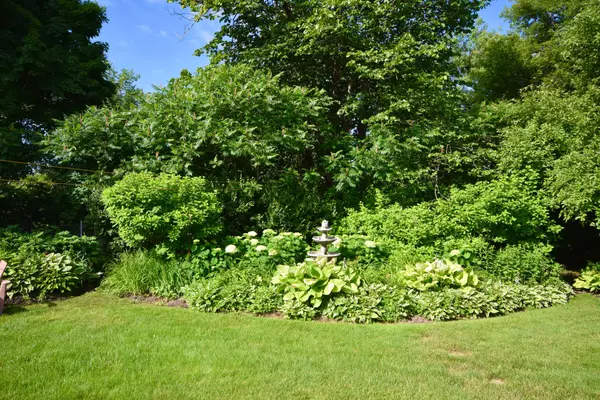$905,000
$895,000
1.1%For more information regarding the value of a property, please contact us for a free consultation.
213 Cherry CT Barrie, ON L4N 4A5
5 Beds
2 Baths
Key Details
Sold Price $905,000
Property Type Single Family Home
Sub Type Detached
Listing Status Sold
Purchase Type For Sale
Approx. Sqft 1500-2000
Subdivision Bayshore
MLS Listing ID S8209866
Sold Date 07/02/24
Style Bungalow-Raised
Bedrooms 5
Annual Tax Amount $5,694
Tax Year 2023
Property Sub-Type Detached
Property Description
Welcome to your spacious family retreat in the heart of Barrie! This magnificent home offers ample space for your growing family, featuring a generous family room adorned with an inviting fireplace, perfect for gathering and creating lasting memories. The large eat-in kitchen provides a comfortable and inviting atmosphere for enjoying family meals and entertaining guests. With three bedrooms upstairs and two additional bedrooms downstairs, there is plenty of room for everyone to have their own space and privacy. The lower level boasts endless possibilities, including the potential for an in-law suite with a separate walk-up to the garage. Step outside into your own private oasis with the beauty of extensive perennial gardens, providing tranquility and color throughout the seasons. Dive into luxury with the in-ground saltwater pool, offering refreshing enjoyment during the warm summer months. This home is equipped with a tankless water heater, ensuring efficiency and comfort for your family. Additionally, the extra-deep garage provides ample storage space for all your recreational equipment and vehicles. Experience the ultimate blend of comfort and functionality in this perfect family home. Don't miss the opportunity to make this your forever home!
Location
State ON
County Simcoe
Community Bayshore
Area Simcoe
Zoning R1
Rooms
Family Room Yes
Basement Finished, Walk-Up
Kitchen 1
Separate Den/Office 2
Interior
Interior Features On Demand Water Heater, Primary Bedroom - Main Floor, Auto Garage Door Remote, Central Vacuum, In-Law Capability, Water Softener
Cooling Central Air
Fireplaces Number 2
Fireplaces Type Natural Gas
Exterior
Exterior Feature Landscaped, Lawn Sprinkler System, Patio, Privacy
Parking Features Private
Garage Spaces 1.0
Pool Inground
Roof Type Asphalt Shingle
Lot Frontage 75.0
Lot Depth 206.0
Total Parking Spaces 6
Building
Foundation Concrete Block, Poured Concrete
Others
ParcelsYN No
Read Less
Want to know what your home might be worth? Contact us for a FREE valuation!

Our team is ready to help you sell your home for the highest possible price ASAP





