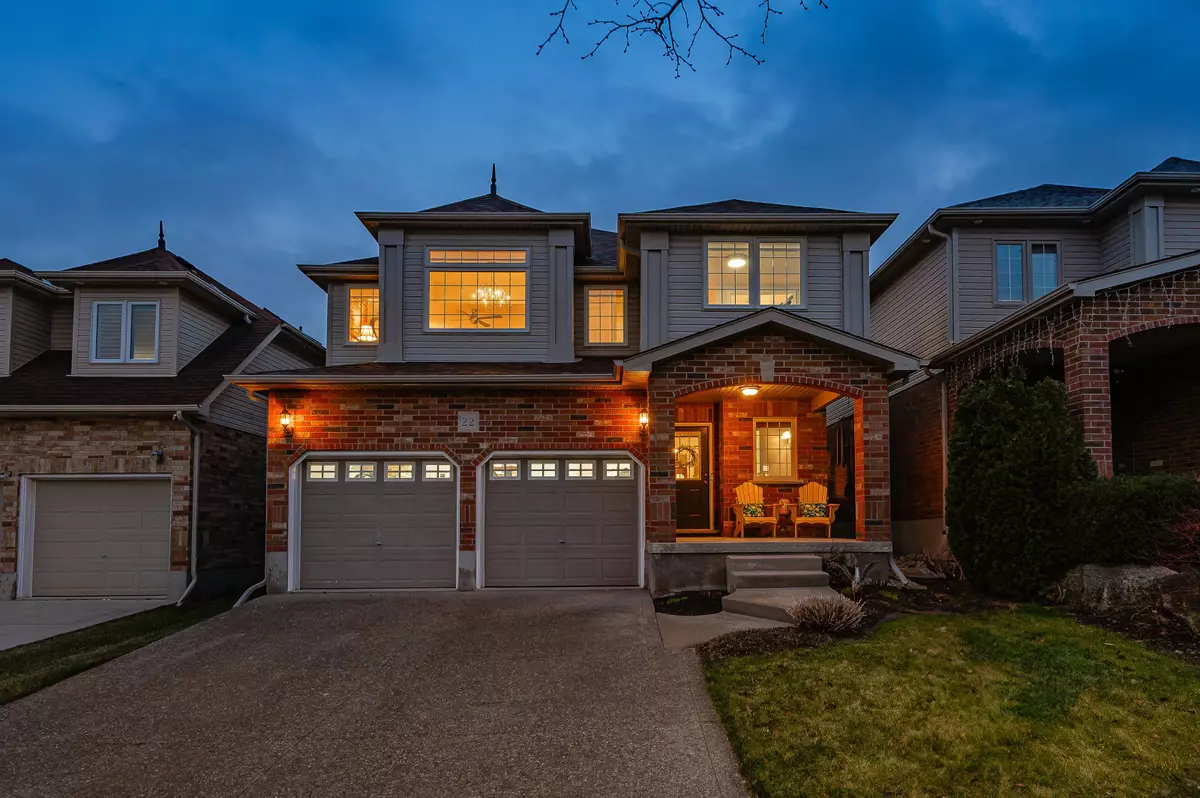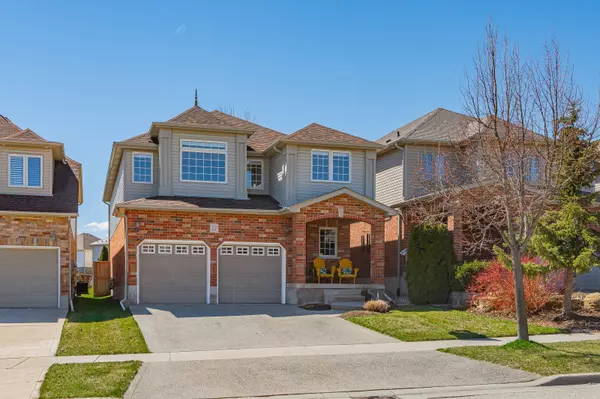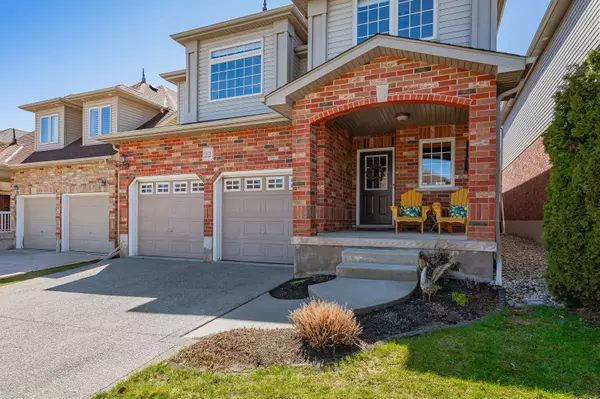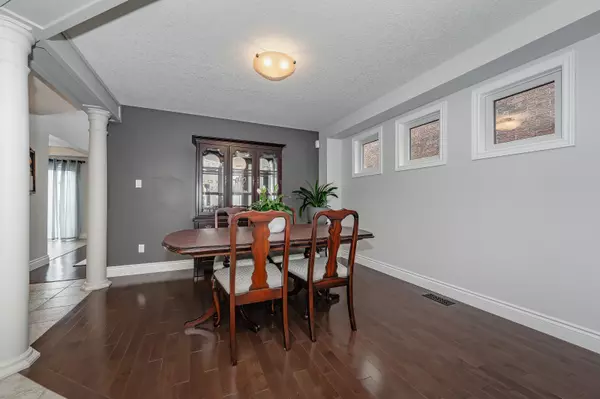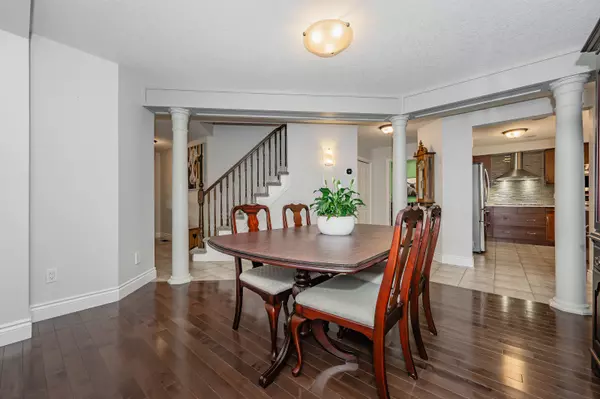$1,100,000
$998,888
10.1%For more information regarding the value of a property, please contact us for a free consultation.
22 West Tree DR Woolwich, ON N0B 1M0
5 Beds
4 Baths
Key Details
Sold Price $1,100,000
Property Type Single Family Home
Sub Type Detached
Listing Status Sold
Purchase Type For Sale
Approx. Sqft 2000-2500
MLS Listing ID X8211730
Sold Date 07/05/24
Style 2-Storey
Bedrooms 5
Annual Tax Amount $4,733
Tax Year 2023
Property Sub-Type Detached
Property Description
Discover luxury living in Hopewell Heights, Breslau's most sought-after neighbourhood, where sophistication meets modern convenience. This stunning family home is strategically located for easy access to Kitchener, Waterloo, Guelph, & Cambridge. Its proximity to the Region of Waterloo International Airport & major highways like HWY 7 & the 401 offers the perfect blend of city accessibility & peaceful living. Spanning over 3200 SF of beautifully designed living space, this lovely home boasts 3+2 bedrooms & 4 bathrooms, accommodating both family & guests. The heart of the home is the open-concept kitchen, equipped with premium appliances, breakfast bar, & dinette. This inviting space opens effortlessly to the expansive backyard through a large glass sliding door, creating a seamless blend of indoor & outdoor living. The dramatic 2-story great room, with its cozy gas fireplace, provides an ideal ambiance for relaxation & hosting gatherings. Adding to the home's charm is a formal dining room, main floor laundry, & a 2-pce powder room. The upper level features a luxurious primary suite, complete with dual walk-in closets, a cozy sitting area, & a dynamic bonus space suitable for wellness activities, exercise, or a future dressing room, & a 5-pce ensuite with double sinks, tiled glass shower & jacuzzi tub. Completing the upper level, 2 additional bedrooms, a 4-pce main bath, & a loft/media space. The fully finished basement further enhances the living experience, offering a rec room, 2-pce bath, & 2 bedrooms , which could also present potential for a home office &/gym. Outdoor living is a delight in the fenced, spacious backyard, complete with deck, custom pergola, & garden shed, not to mention a beautifully landscaped exterior with irrigation system, concrete driveway & covered front porch. Nestled near parks, schools, shops, & the Grand River, with quick HWY access, this home is the epitome of dream living, offering an exceptional living experience in Hopewell Heights.
Location
State ON
County Waterloo
Area Waterloo
Rooms
Family Room Yes
Basement Full, Finished
Kitchen 1
Separate Den/Office 2
Interior
Interior Features Auto Garage Door Remote, Water Softener
Cooling Central Air
Fireplaces Number 1
Fireplaces Type Family Room
Exterior
Parking Features Private Double, Inside Entry
Garage Spaces 2.0
Pool None
Roof Type Asphalt Shingle
Lot Frontage 36.32
Lot Depth 126.46
Total Parking Spaces 4
Building
Foundation Poured Concrete
Read Less
Want to know what your home might be worth? Contact us for a FREE valuation!

Our team is ready to help you sell your home for the highest possible price ASAP

