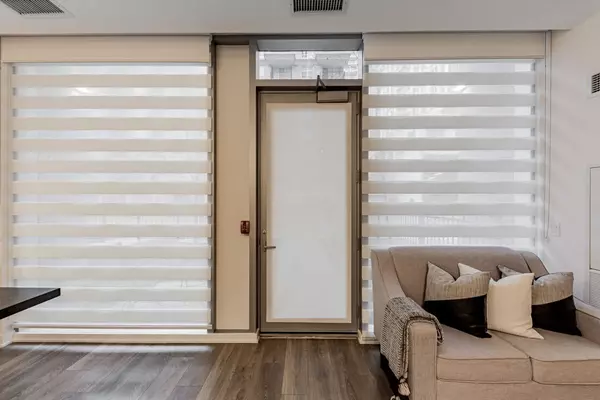$925,000
$899,000
2.9%For more information regarding the value of a property, please contact us for a free consultation.
195 Redpath AVE #TH01 Toronto C10, ON M4P 0E4
3 Beds
3 Baths
Key Details
Sold Price $925,000
Property Type Condo
Sub Type Condo Townhouse
Listing Status Sold
Purchase Type For Sale
Approx. Sqft 1200-1399
Subdivision Mount Pleasant West
MLS Listing ID C8095818
Sold Date 05/01/24
Style 2-Storey
Bedrooms 3
HOA Fees $975
Annual Tax Amount $4,670
Tax Year 2023
Property Sub-Type Condo Townhouse
Property Description
Finally, the Home you've been waiting for. Stunning 2 bedroom plus den, 3 bathroom townhouse almost 1300 sq ft nestled in the heart of Midtown Toronto, just steps from the bustling intersection of Yonge and Eglinton. This exquisite residence boasts a beautiful open-concept main floor flooded with natural light, creating a warm and inviting ambiance ideal for both entertaining guests and unwinding in style. The spacious family room offers a separate area for relaxation, while the adjoining den provides a versatile space perfect for a home office or cozy reading nook. The stunning kitchen is the heart of the home, featuring stainless steel appliances, sleek cabinetry, and a large island, making it a chef's delight and a focal point for casual gatherings. Easy access to trendy cafes, upscale boutiques, and gourmet restaurants lining the vibrant streets of Yonge and Eglinton. With the subway station just moments away, commuting downtown or exploring the rest of the city is effortless.
Location
State ON
County Toronto
Community Mount Pleasant West
Area Toronto
Rooms
Family Room Yes
Basement None
Kitchen 1
Separate Den/Office 1
Interior
Cooling Central Air
Exterior
Parking Features None
Amenities Available Concierge, Guest Suites, Gym, Outdoor Pool, Rooftop Deck/Garden, Party Room/Meeting Room
Exposure West
Building
Locker Owned
Others
Pets Allowed Restricted
Read Less
Want to know what your home might be worth? Contact us for a FREE valuation!

Our team is ready to help you sell your home for the highest possible price ASAP





