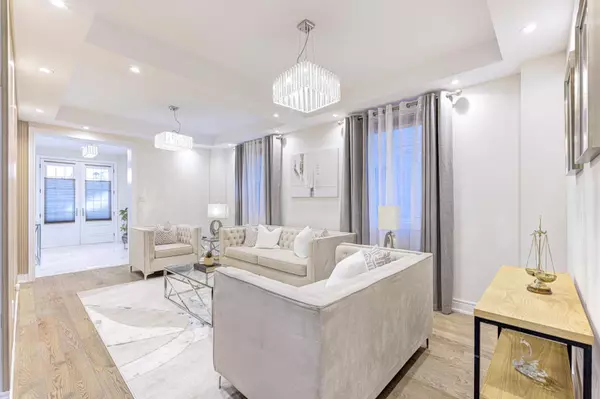17 Frost ST Brampton, ON L6X 5R3
8 Beds
6 Baths
UPDATED:
Key Details
Property Type Single Family Home
Sub Type Detached
Listing Status Active
Purchase Type For Sale
Approx. Sqft 3000-3500
Subdivision Northwest Brampton
MLS Listing ID W12306715
Style 2-Storey
Bedrooms 8
Building Age 0-5
Annual Tax Amount $10,138
Tax Year 2025
Property Sub-Type Detached
Property Description
Location
State ON
County Peel
Community Northwest Brampton
Area Peel
Rooms
Family Room Yes
Basement Apartment, Separate Entrance
Kitchen 2
Separate Den/Office 3
Interior
Interior Features Carpet Free, Countertop Range, In-Law Suite
Cooling Central Air
Fireplaces Type Electric, Family Room
Fireplace Yes
Heat Source Gas
Exterior
Garage Spaces 2.0
Pool None
Roof Type Shingles
Lot Frontage 38.39
Lot Depth 104.99
Total Parking Spaces 4
Building
Foundation Concrete
Others
Virtual Tour https://house.sf-photography-photographer.com/17-frost-street-brampton-on-l6x-5r3?branded=0





