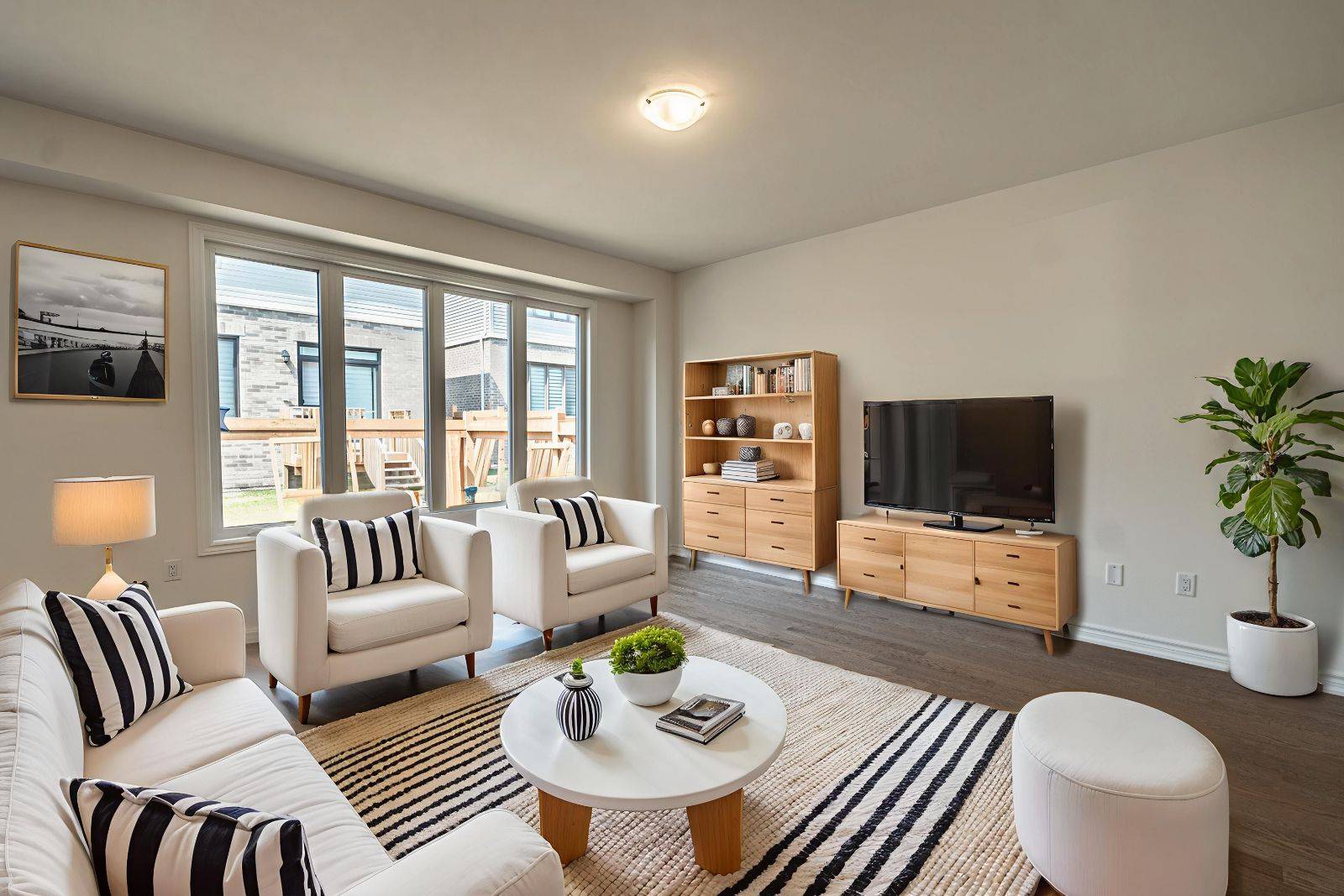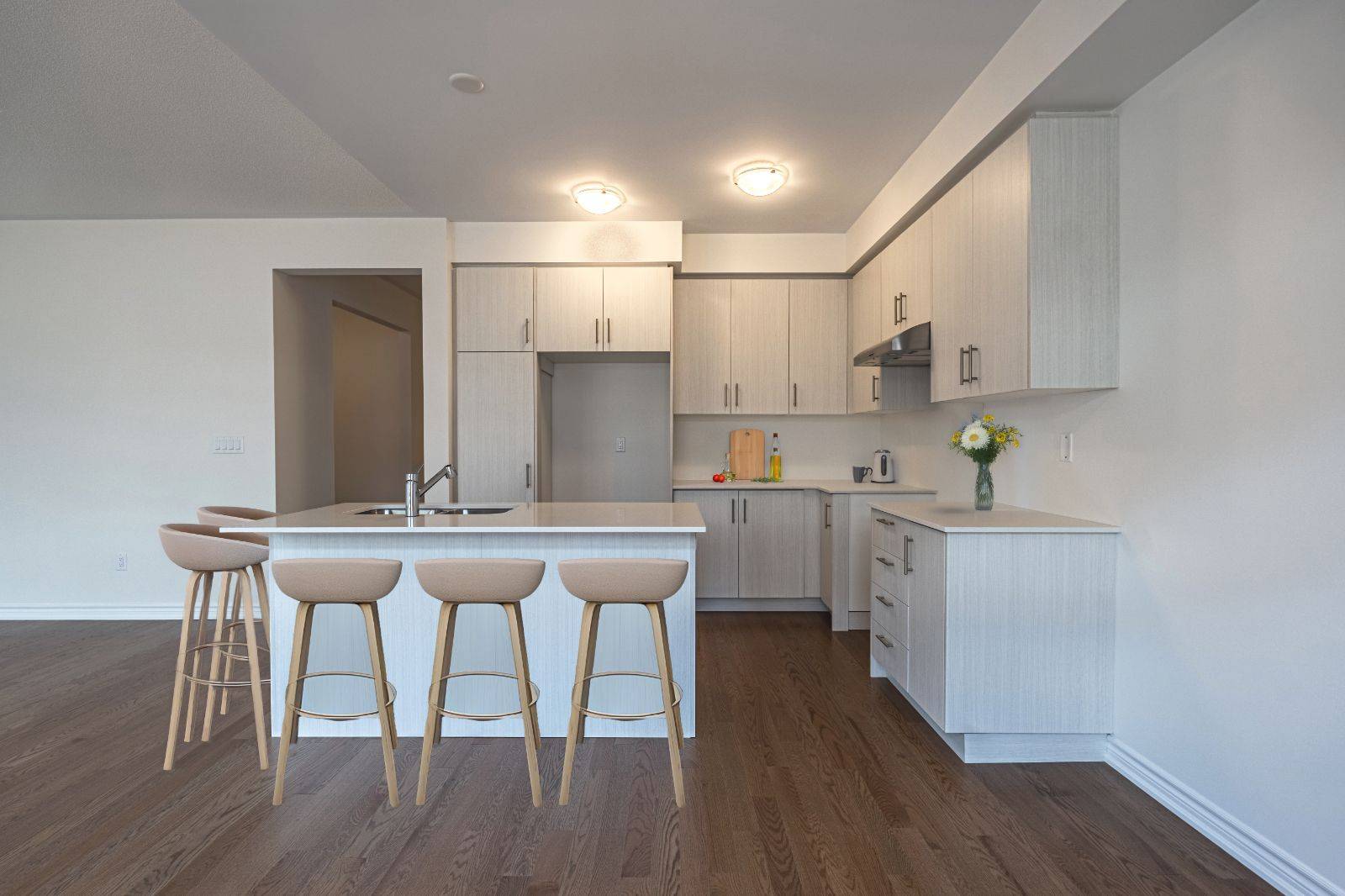11 Gemini DR Barrie, ON L9J 0P5
4 Beds
3 Baths
UPDATED:
Key Details
Property Type Single Family Home
Sub Type Detached
Listing Status Active
Purchase Type For Sale
Approx. Sqft 2500-3000
Subdivision Rural Barrie Southeast
MLS Listing ID S12294841
Style 2-Storey
Bedrooms 4
Building Age New
Annual Tax Amount $6,889
Tax Year 2025
Property Sub-Type Detached
Property Description
Location
State ON
County Simcoe
Community Rural Barrie Southeast
Area Simcoe
Rooms
Family Room No
Basement Full, Unfinished
Kitchen 1
Interior
Interior Features ERV/HRV, On Demand Water Heater, Sump Pump, Water Meter
Cooling None
Fireplace No
Heat Source Gas
Exterior
Exterior Feature Porch
Parking Features Inside Entry, Private Double
Garage Spaces 2.0
Pool None
Waterfront Description None
View City
Roof Type Asphalt Shingle
Topography Flat
Road Frontage Municipal Road
Lot Frontage 33.14
Lot Depth 91.94
Total Parking Spaces 6
Building
Unit Features Beach,Golf,Hospital,Lake/Pond,Place Of Worship,Public Transit
Foundation Poured Concrete
Others
Security Features Carbon Monoxide Detectors,Smoke Detector
ParcelsYN No
Virtual Tour https://unbranded.youriguide.com/11_gemini_dr_barrie_on/





