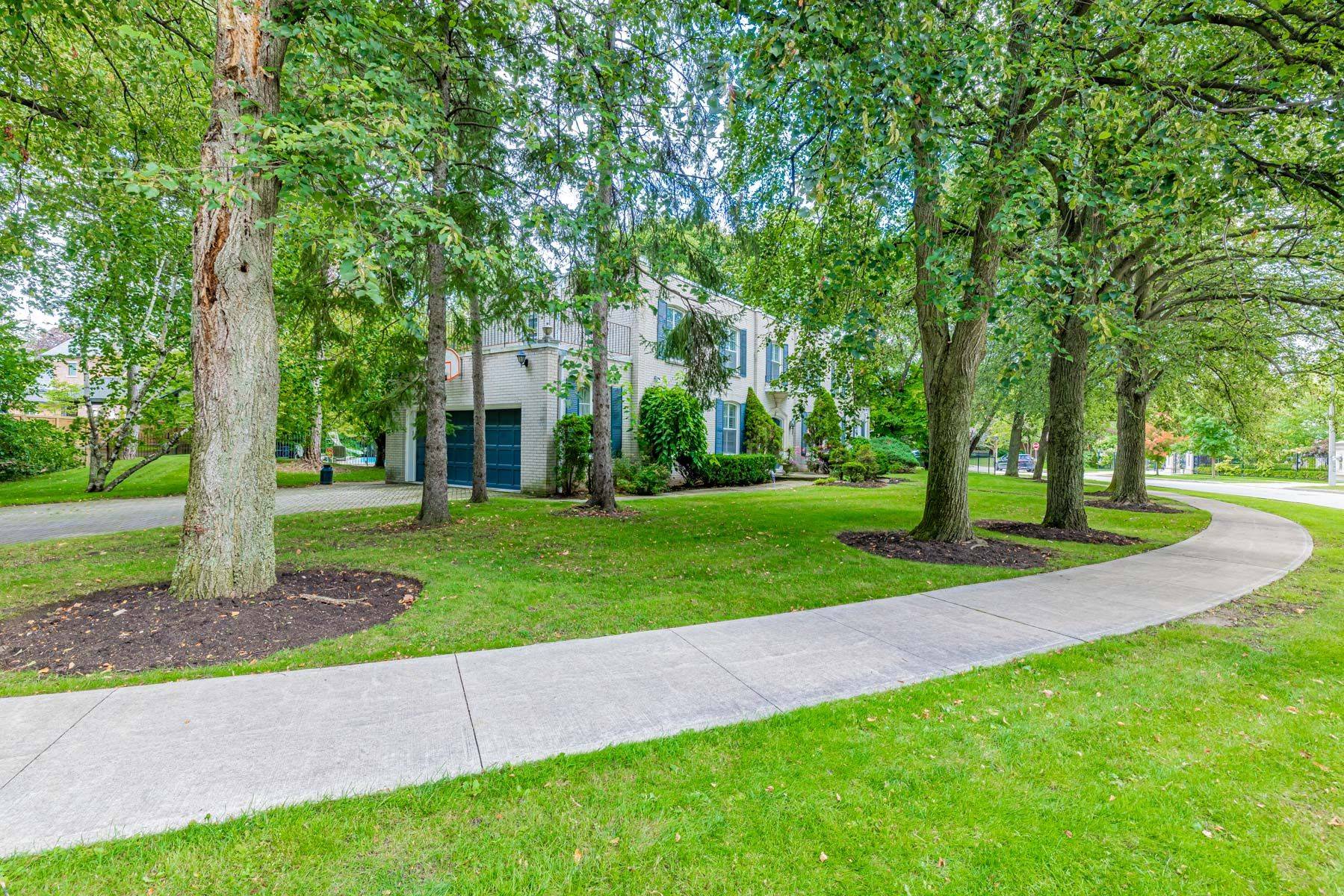31 Fifeshire RD E Toronto C12, ON M2L 2G4
5 Beds
6 Baths
UPDATED:
Key Details
Property Type Single Family Home
Sub Type Detached
Listing Status Active
Purchase Type For Sale
Approx. Sqft 3500-5000
Subdivision St. Andrew-Windfields
MLS Listing ID C12293174
Style 2-Storey
Bedrooms 5
Annual Tax Amount $13,686
Tax Year 2025
Property Sub-Type Detached
Property Description
Location
State ON
County Toronto
Community St. Andrew-Windfields
Area Toronto
Rooms
Family Room Yes
Basement Full
Kitchen 1
Interior
Interior Features Sauna
Cooling Central Air
Fireplaces Type Family Room, Living Room, Rec Room
Fireplace Yes
Heat Source Electric
Exterior
Exterior Feature Lawn Sprinkler System, Patio, Privacy, Porch Enclosed
Parking Features Private Double
Garage Spaces 2.0
Pool Outdoor
Waterfront Description None
Roof Type Asphalt Shingle
Topography Flat
Lot Frontage 197.75
Lot Depth 153.65
Total Parking Spaces 8
Building
Unit Features Level,Public Transit,Fenced Yard,Place Of Worship
Foundation Concrete Block
Others
Security Features Alarm System,Monitored,Carbon Monoxide Detectors,Smoke Detector
ParcelsYN No
Virtual Tour https://www.houssmax.ca/vtournb/h0131410





